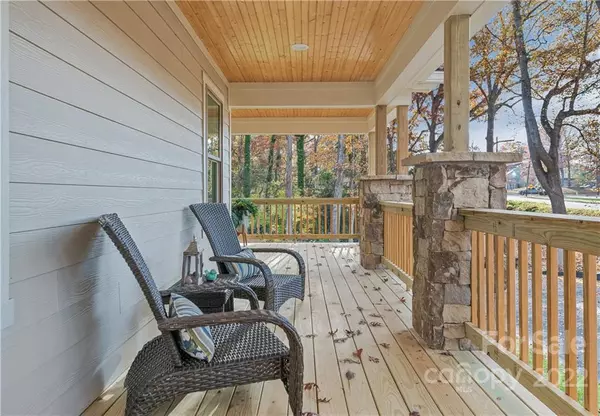For more information regarding the value of a property, please contact us for a free consultation.
931 Tunnel RD Asheville, NC 28805
Want to know what your home might be worth? Contact us for a FREE valuation!

Our team is ready to help you sell your home for the highest possible price ASAP
Key Details
Sold Price $525,000
Property Type Single Family Home
Sub Type Single Family Residence
Listing Status Sold
Purchase Type For Sale
Square Footage 1,748 sqft
Price per Sqft $300
Subdivision Beverly Hills
MLS Listing ID 3912765
Sold Date 04/13/23
Style Arts and Crafts
Bedrooms 3
Full Baths 2
Half Baths 1
Construction Status Completed
Abv Grd Liv Area 1,748
Year Built 2021
Lot Size 8,276 Sqft
Acres 0.19
Property Description
Brand new, beautiful Arts & Crafts style home conveniently located within minutes of downtown Asheville in the desirable Beverly Hills East Asheville community. Granite countertops and stainless steel appliances complement an airy bright kitchen that flows beautifully into the great room and dining area. All have sparkling hardwood floors and open onto the spacious back deck allowing for ease in entertaining or relaxing outdoors. Or enjoy the rocking chair covered front porch in the shade of two grand white oaks that are designated Treasured Trees of Asheville. Upstairs has a primary suite and 2 guest rooms. Oversized 2-car garage has room for storage. Attractive stone and pebbledash stucco accent the lovely exterior
Location
State NC
County Buncombe
Zoning RS4
Interior
Interior Features Kitchen Island, Open Floorplan, Walk-In Closet(s)
Heating Heat Pump
Cooling Ceiling Fan(s), Heat Pump
Flooring Carpet, Tile, Wood
Fireplace false
Appliance Dishwasher, Disposal, Electric Oven, Electric Range, Electric Water Heater, Microwave, Refrigerator
Exterior
Garage Spaces 2.0
Roof Type Shingle
Parking Type Attached Garage, Garage Door Opener, Shared Driveway
Garage true
Building
Lot Description Cul-De-Sac, Wooded
Foundation Crawl Space
Builder Name Chris Erwin
Sewer Public Sewer
Water City
Architectural Style Arts and Crafts
Level or Stories Two
Structure Type Hard Stucco, Hardboard Siding, Stone
New Construction true
Construction Status Completed
Schools
Elementary Schools Haw Creek
Middle Schools Ac Reynolds
High Schools Ac Reynolds
Others
Senior Community false
Restrictions No Representation
Acceptable Financing Cash, Conventional
Listing Terms Cash, Conventional
Special Listing Condition None
Read Less
© 2024 Listings courtesy of Canopy MLS as distributed by MLS GRID. All Rights Reserved.
Bought with Shannon Owens • Keller Williams Professionals
GET MORE INFORMATION




