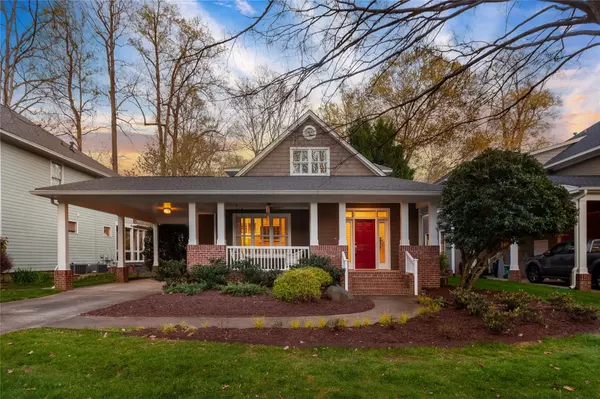For more information regarding the value of a property, please contact us for a free consultation.
2311 Club RD Charlotte, NC 28205
Want to know what your home might be worth? Contact us for a FREE valuation!

Our team is ready to help you sell your home for the highest possible price ASAP
Key Details
Sold Price $935,000
Property Type Single Family Home
Sub Type Single Family Residence
Listing Status Sold
Purchase Type For Sale
Square Footage 2,329 sqft
Price per Sqft $401
Subdivision Midwood
MLS Listing ID 4012029
Sold Date 04/21/23
Bedrooms 4
Full Baths 2
Half Baths 1
Abv Grd Liv Area 2,329
Year Built 1999
Lot Size 0.297 Acres
Acres 0.297
Property Description
Your chance to live in the heart of Midwood on popular Club Road! This lovingly cared for home offers great curb appeal, starting with a charming rocking chair front porch. Inside, the foyer leads to the spacious living room with gas fireplace and built-in, and the attached dining. The kitchen has painted cabinetry, granite countertops and stainless appliances (including gas range). It overlooks a roomy second family space, with access to the back deck. The primary bedroom is on the main level, with two closets, and a stylishly renovated bath with dual vanity, marble tile, a towel warmer and upgraded, ultra-clear shower glass. Upstairs, there are three more bedrooms (one makes a great office), another bath with updates, full laundry room and four attic storage areas. Large carport and outdoor storage, as well. Other improvements include '21 roof, new paint, tankless hot water heater, plantation shutters and more. Welcome home!
Location
State NC
County Mecklenburg
Zoning R5
Rooms
Main Level Bedrooms 1
Interior
Heating Natural Gas
Cooling Central Air
Flooring Carpet, Tile, Wood
Fireplaces Type Gas, Living Room
Fireplace true
Appliance Dishwasher, Disposal, Gas Range, Microwave, Tankless Water Heater
Exterior
Roof Type Shingle
Parking Type Attached Carport
Garage false
Building
Foundation Crawl Space
Sewer Public Sewer
Water City
Level or Stories One and One Half
Structure Type Fiber Cement
New Construction false
Schools
Elementary Schools Shamrock Gardens
Middle Schools Eastway
High Schools Garinger
Others
Senior Community false
Acceptable Financing Cash, Conventional
Listing Terms Cash, Conventional
Special Listing Condition None
Read Less
© 2024 Listings courtesy of Canopy MLS as distributed by MLS GRID. All Rights Reserved.
Bought with Kate Terrigno • Corcoran HM Properties
GET MORE INFORMATION




