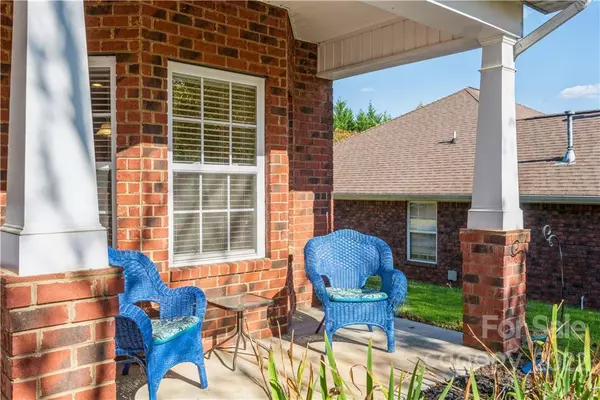For more information regarding the value of a property, please contact us for a free consultation.
2532 Glyncastle WAY Gastonia, NC 28056
Want to know what your home might be worth? Contact us for a FREE valuation!

Our team is ready to help you sell your home for the highest possible price ASAP
Key Details
Sold Price $469,000
Property Type Single Family Home
Sub Type Single Family Residence
Listing Status Sold
Purchase Type For Sale
Square Footage 3,303 sqft
Price per Sqft $141
Subdivision Kinmere
MLS Listing ID 3920457
Sold Date 04/17/23
Bedrooms 5
Full Baths 3
Half Baths 1
HOA Fees $41/ann
HOA Y/N 1
Abv Grd Liv Area 3,303
Year Built 2007
Lot Size 8,276 Sqft
Acres 0.19
Property Description
You won’t want to miss this beautifully maintained five bedroom, three & a half bath, all brick home in Kinmere. Foyer, breakfast area, kitchen, dining area, family room, primary bedroom with full bath, a half bath & the two-car garage complete the first floor. Second floor features a bedroom with a full bath that opens to the hall, two bedrooms that share a Jack & Jill bath, another bedroom with ample closet space, large bonus room with plenty of closet space, loft area & laundry room. Outside you will find a patio overlooking a level fenced backyard. Neighborhood amenities include swimming pool, playground and sidewalks for walking. Close to award-winning schools & only fourteen miles to Charlotte Douglas International Airport.
Location
State NC
County Gaston
Zoning R2
Rooms
Main Level Bedrooms 1
Interior
Interior Features Breakfast Bar, Cable Prewire, Garden Tub, Open Floorplan, Pantry, Walk-In Closet(s)
Heating Forced Air, Natural Gas
Cooling Ceiling Fan(s), Central Air, Zoned
Flooring Tile, Wood
Fireplaces Type Family Room, Gas Log
Fireplace true
Appliance Dishwasher, Electric Oven, Gas Water Heater, Microwave, Plumbed For Ice Maker
Exterior
Garage Spaces 2.0
Fence Fenced
Community Features Outdoor Pool, Playground, Sidewalks, Street Lights
Utilities Available Cable Available
Waterfront Description None
Roof Type Shingle
Parking Type Driveway, Attached Garage
Garage true
Building
Lot Description Level
Foundation Slab
Sewer Public Sewer
Water City
Level or Stories Two
Structure Type Brick Full
New Construction false
Schools
Elementary Schools W.A. Bess
Middle Schools Cramerton
High Schools Forestview
Others
Senior Community false
Restrictions Livestock Restriction,Subdivision,Use
Special Listing Condition None
Read Less
© 2024 Listings courtesy of Canopy MLS as distributed by MLS GRID. All Rights Reserved.
Bought with Jenny Hoang • JPAR Carolina Living
GET MORE INFORMATION




