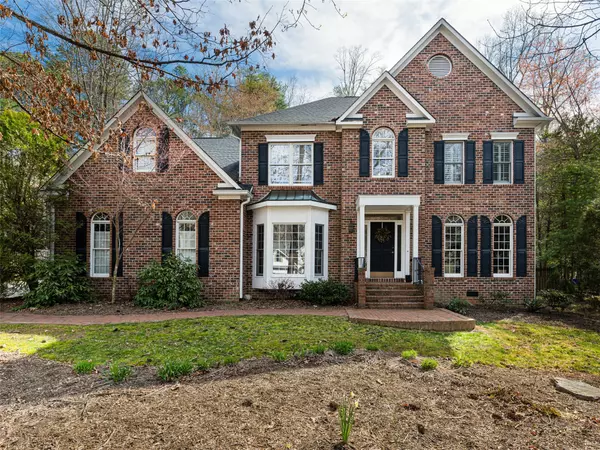For more information regarding the value of a property, please contact us for a free consultation.
342 Red Fox CIR Asheville, NC 28803
Want to know what your home might be worth? Contact us for a FREE valuation!

Our team is ready to help you sell your home for the highest possible price ASAP
Key Details
Sold Price $1,200,000
Property Type Single Family Home
Sub Type Single Family Residence
Listing Status Sold
Purchase Type For Sale
Square Footage 3,506 sqft
Price per Sqft $342
Subdivision Biltmore Park
MLS Listing ID 4010078
Sold Date 05/15/23
Style Traditional
Bedrooms 4
Full Baths 2
Half Baths 1
HOA Fees $50/ann
HOA Y/N 1
Abv Grd Liv Area 3,506
Year Built 1994
Lot Size 0.530 Acres
Acres 0.53
Property Description
Stately home located on the Braeside of charming Biltmore Park. Classically styled with solid oak flooring, crown and wainscot moldings, formal living and dining rooms at entry with large, wood framed windows. Family life is savored in the newly renovated kitchen that is open to a splendid family room, equipped with fireplace. The screened, covered deck overlooks a private, level, fenced yard, which is great for entertaining or enjoying outdoor living with the family. Combatting allergies is important and this home boasts a vapor barrier crawl space with dehumidifier and air scrubbers. Beautiful sidewalks lead you to schools, shopping, medical, entertainment, community pool, playground, tennis/pickle ball courts, walking trails and the famous Biltmore Park Town Square. Low HOA fees, low lawn maintenance, attic and enhanced garage storage, natural gas, convenient location, make this home a pleasure to own. Please share features sheet for more information.
Location
State NC
County Buncombe
Zoning RS2
Interior
Interior Features Cable Prewire, Pantry
Heating Forced Air, Natural Gas, Zoned
Cooling Central Air
Flooring Tile, Wood
Fireplaces Type Family Room, Gas Log
Fireplace true
Appliance Dishwasher, Disposal, Exhaust Hood, Gas Oven, Gas Range, Microwave, Self Cleaning Oven
Exterior
Fence Fenced
Community Features Clubhouse, Outdoor Pool, Playground, Sidewalks, Street Lights, Tennis Court(s), Walking Trails
Roof Type Shingle
Parking Type Driveway, Attached Garage
Garage true
Building
Lot Description Cleared, Level, Wooded
Foundation Crawl Space
Sewer Public Sewer
Water City
Architectural Style Traditional
Level or Stories Two
Structure Type Brick Partial, Wood
New Construction false
Schools
Elementary Schools Estes/Koontz
Middle Schools Valley Springs
High Schools T.C. Roberson
Others
Senior Community false
Acceptable Financing Cash, Conventional
Listing Terms Cash, Conventional
Special Listing Condition None
Read Less
© 2024 Listings courtesy of Canopy MLS as distributed by MLS GRID. All Rights Reserved.
Bought with Gaia Goldman • Allen Tate/Beverly-Hanks Asheville-Biltmore Park
GET MORE INFORMATION




