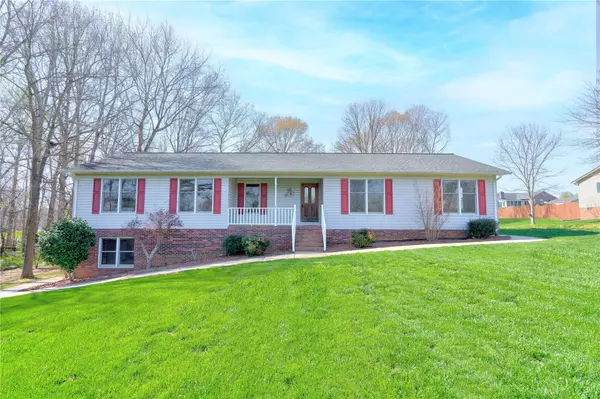For more information regarding the value of a property, please contact us for a free consultation.
113 Marcus DR Shelby, NC 28152
Want to know what your home might be worth? Contact us for a FREE valuation!

Our team is ready to help you sell your home for the highest possible price ASAP
Key Details
Sold Price $355,000
Property Type Single Family Home
Sub Type Single Family Residence
Listing Status Sold
Purchase Type For Sale
Square Footage 1,587 sqft
Price per Sqft $223
Subdivision Homestead Acres
MLS Listing ID 4002247
Sold Date 05/17/23
Style Ranch
Bedrooms 3
Full Baths 2
Abv Grd Liv Area 1,587
Year Built 1996
Lot Size 0.730 Acres
Acres 0.73
Lot Dimensions 81.75x55.17x213.08x180x200
Property Description
3 br 2 bath vinyl ranch home w/basement on approx .73 acre lot in Homestead Acres s/d. Open floor/split bedroom plan. LR w/vaulted ceiling & brick f/p w/gas logs. Kitchen w/pantry. Primary Suite w/huge walk-in closet, double vanity, walk-in shower & door to rear porch. Laundry Room has overhead cabinets & a pull-down ironing board. The home has lots of storage. The basement has one room that has a closet & an HVAC vent; this room has previously been used as an add'l bedroom. The remainder of the basement is unfinished & unheated; it has plenty of room for storage or a workshop or recreation. The home has a tankless electric water heater. Replaced HVAC in 2016 & roof in 2017. The double garage is side-loaded & has a storage room. Home has a covered front porch & a huge screened rear porch - great places for relaxing. The back yard is spacious & mostly shaded. There is a creek/stream along the left border of the property. This is a MUST SEE!
Location
State NC
County Cleveland
Zoning Resident
Rooms
Basement Exterior Entry, Interior Entry, Unfinished
Main Level Bedrooms 3
Interior
Interior Features Entrance Foyer, Open Floorplan, Pantry, Split Bedroom, Vaulted Ceiling(s), Walk-In Closet(s)
Heating Heat Pump
Cooling Ceiling Fan(s), Central Air
Flooring Carpet, Laminate, Tile
Fireplaces Type Gas Log, Living Room
Fireplace true
Appliance Dishwasher, Disposal, Dryer, Electric Range, Electric Water Heater, Exhaust Fan, Refrigerator, Tankless Water Heater, Washer
Exterior
Garage Spaces 2.0
Utilities Available Cable Available, Electricity Connected
Roof Type Shingle
Garage true
Building
Foundation Basement
Sewer Septic Installed
Water City
Architectural Style Ranch
Level or Stories One
Structure Type Vinyl
New Construction false
Schools
Elementary Schools Springmore
Middle Schools Crest
High Schools Crest
Others
Senior Community false
Restrictions Manufactured Home Not Allowed,Modular Not Allowed,Signage,Square Feet
Acceptable Financing Cash, Conventional, FHA, USDA Loan, VA Loan
Listing Terms Cash, Conventional, FHA, USDA Loan, VA Loan
Special Listing Condition None
Read Less
© 2025 Listings courtesy of Canopy MLS as distributed by MLS GRID. All Rights Reserved.
Bought with Rhonda Stephens • Mark Spain Real Estate



