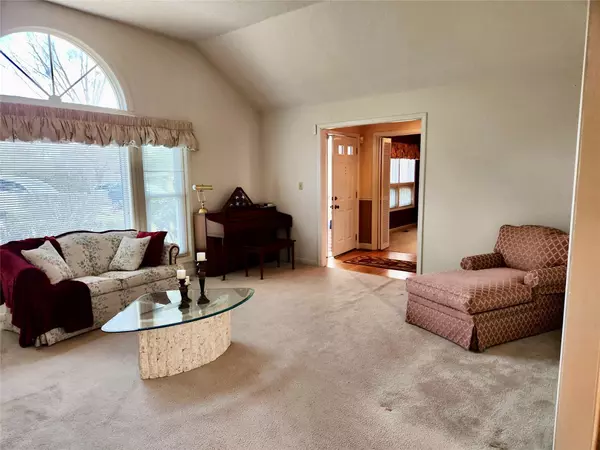For more information regarding the value of a property, please contact us for a free consultation.
7 Williams ST Asheville, NC 28803
Want to know what your home might be worth? Contact us for a FREE valuation!

Our team is ready to help you sell your home for the highest possible price ASAP
Key Details
Sold Price $540,000
Property Type Single Family Home
Sub Type Single Family Residence
Listing Status Sold
Purchase Type For Sale
Square Footage 3,059 sqft
Price per Sqft $176
Subdivision Kenilworth
MLS Listing ID 3939368
Sold Date 05/19/23
Style Ranch
Bedrooms 4
Full Baths 3
Construction Status Completed
Abv Grd Liv Area 1,857
Year Built 1995
Lot Size 9,583 Sqft
Acres 0.22
Lot Dimensions 101X99X102X101
Property Description
***PRICE REDUCTION*** Do not miss the great opportunity, in the sought after Kenilworth community, with over 3000 square feet of living space. This 4BR /3BTH home is centrally located within minutes of Mission Hospital, AB-Tech, Biltmore Village and Downtown Asheville. This home has many great features such as an open floor plan, breakfast nook with a built-in computer area, and a kitchen bar. The downstairs area has an oversized family room, gas log fireplace, 4th bedroom, full bath, walk-in closet and bonus room. This area would be great for a mother-law suite or an ARBNB. It has a separate entrance and built-in bar area which would be great for a small kitchen if desired. This is the perfect home for a family needing a little extra space and does not mind doing some personal updating to suit their needs. This home sits on a cul-de-sac and is tucked away on a quiet, no thru traffic street with lots of mature trees.
Location
State NC
County Buncombe
Zoning RS8
Rooms
Basement Basement Garage Door, Daylight, Exterior Entry, Interior Entry, Storage Space
Main Level Bedrooms 3
Interior
Interior Features Attic Stairs Pulldown, Breakfast Bar, Built-in Features, Entrance Foyer, Pantry, Split Bedroom, Storage, Walk-In Closet(s), Whirlpool
Heating Central, Electric, Forced Air, Natural Gas
Cooling Ceiling Fan(s), Central Air, Electric, Gas
Flooring Carpet, Tile, Wood
Fireplaces Type Family Room
Fireplace true
Appliance Dishwasher, Dryer, Electric Cooktop, Electric Range, Refrigerator, Washer, Washer/Dryer
Exterior
Exterior Feature Storage
Garage Spaces 2.0
Fence Partial, Wood
Community Features Playground, Recreation Area, Sidewalks, Street Lights, Tennis Court(s)
Utilities Available Cable Connected, Electricity Connected, Gas, Wired Internet Available
Waterfront Description None
View Mountain(s)
Roof Type Composition
Parking Type Driveway, Attached Garage, Garage Faces Front, Parking Space(s), Tandem
Garage true
Building
Lot Description Cul-De-Sac, Paved, Wooded
Foundation Permanent
Sewer Public Sewer
Water City
Architectural Style Ranch
Level or Stories Two
Structure Type Brick Partial, Concrete Block
New Construction false
Construction Status Completed
Schools
Elementary Schools Asheville City
Middle Schools Asheville
High Schools Asheville
Others
Senior Community false
Restrictions Manufactured Home Not Allowed
Acceptable Financing Cash, Conventional
Listing Terms Cash, Conventional
Special Listing Condition None
Read Less
© 2024 Listings courtesy of Canopy MLS as distributed by MLS GRID. All Rights Reserved.
Bought with Kayla Ovenell • BluAxis Realty
GET MORE INFORMATION




