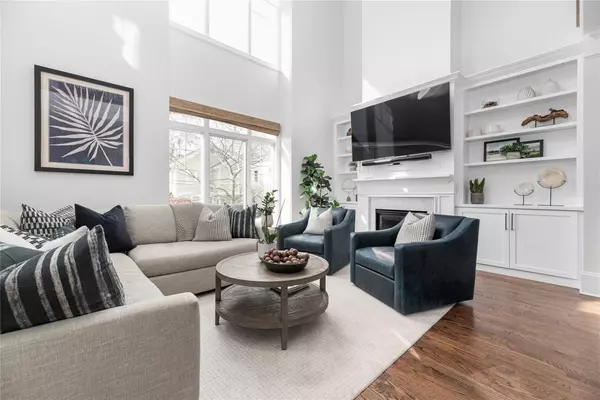For more information regarding the value of a property, please contact us for a free consultation.
415 Spring ST #6 Davidson, NC 28036
Want to know what your home might be worth? Contact us for a FREE valuation!

Our team is ready to help you sell your home for the highest possible price ASAP
Key Details
Sold Price $860,000
Property Type Townhouse
Sub Type Townhouse
Listing Status Sold
Purchase Type For Sale
Square Footage 3,522 sqft
Price per Sqft $244
Subdivision Walnut Grove
MLS Listing ID 4010721
Sold Date 05/30/23
Bedrooms 5
Full Baths 4
Half Baths 1
HOA Fees $54/ann
HOA Y/N 1
Abv Grd Liv Area 3,522
Year Built 2008
Lot Size 4,356 Sqft
Acres 0.1
Property Description
You're going to love this rare "Davidson Luxury Brick Home Featured in HGTV Magazine" located walking distance to downtown. This Gorgeous Home boasts an open layout w/ Cathedral Ceilings, 2 Primary Suites w/ an addt'l 3 bedrooms, a custom Luxury Chef's Kitchen featuring Quartzite counter tops, Viking Refrigerator, Kitchen Aid Induction SS Range & hardwood floors throughout. Enjoy a meal in the dining room w/custom bamboo wallpaper. Discover freshly painted rooms, new kitchen island pendant lights & lots of natural light that falls from the two story Great Room windows. This great room is newly renovated w/ the addition of built-in wall cabinetry & shelving. The gas fireplace w/ new Carrera marble surround & mantle completes the room. A new laundry room has been added on the first level w/ a gas dryer. There are 2 primary en-suite bdrms, custom walk in closet in upper-level primary bedroom. New HVAC on lower level in 2021. Parking w/ 2 car garage in private back alley for easy access.
Location
State NC
County Mecklenburg
Zoning VIP
Rooms
Main Level Bedrooms 1
Interior
Heating Forced Air, Natural Gas
Cooling Ceiling Fan(s), Central Air
Flooring Carpet, Tile, Wood
Fireplaces Type Family Room
Fireplace true
Appliance Convection Oven, Dishwasher, Disposal, Exhaust Hood, Gas Water Heater, Induction Cooktop, Refrigerator
Exterior
Exterior Feature Lawn Maintenance
Garage Spaces 2.0
Roof Type Shingle
Parking Type Attached Garage, Garage Faces Rear
Garage true
Building
Lot Description Corner Lot, End Unit, Green Area
Foundation Crawl Space
Sewer Public Sewer
Water City
Level or Stories Two and a Half
Structure Type Brick Full
New Construction false
Schools
Elementary Schools Davidson K-8
Middle Schools Davidson K-8
High Schools William Amos Hough
Others
Senior Community false
Acceptable Financing Cash, Conventional
Listing Terms Cash, Conventional
Special Listing Condition None
Read Less
© 2024 Listings courtesy of Canopy MLS as distributed by MLS GRID. All Rights Reserved.
Bought with Lyn Palmer • Terra Vista Realty
GET MORE INFORMATION




