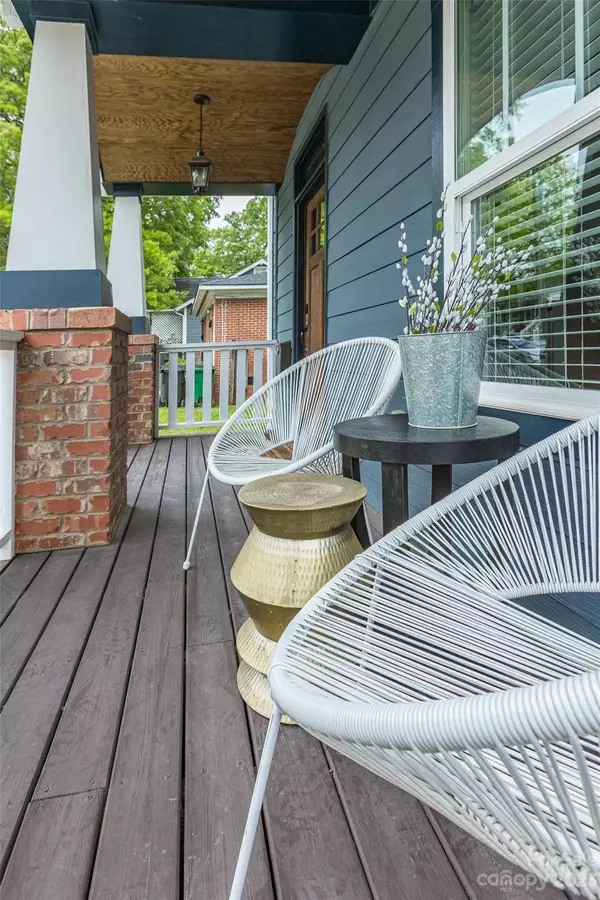For more information regarding the value of a property, please contact us for a free consultation.
1415 Downs AVE Charlotte, NC 28205
Want to know what your home might be worth? Contact us for a FREE valuation!

Our team is ready to help you sell your home for the highest possible price ASAP
Key Details
Sold Price $765,000
Property Type Single Family Home
Sub Type Single Family Residence
Listing Status Sold
Purchase Type For Sale
Square Footage 1,949 sqft
Price per Sqft $392
Subdivision Midwood
MLS Listing ID 4024255
Sold Date 05/30/23
Style Bungalow
Bedrooms 4
Full Baths 3
Abv Grd Liv Area 1,949
Year Built 2015
Lot Size 7,405 Sqft
Acres 0.17
Lot Dimensions 50x150
Property Description
Welcome to 1415 Downs Ave! This 4 bed, 3 full bath charmer fills with natural light and boasts hardwood oak floors, an open floor plan and a bedroom on main floor with direct access to a full bath-perfect for guest overflow or home office. The kitchen is well appointed with shaker cabinetry and timeless subway tile and opens to the living room. Seamlessly move outside to the large, beautifully landscaped rear yard which features a patio, putting green and fire-pit for incredible outdoor entertaining. The spacious primary suite on the upper level overlooks the rear yard and boasts a dual vanity ensuite, large shower stall and soaker tub. The primary closet is oversized and equipped with an incredible custom closet system. The two secondary bedrooms share a jack and jill bathroom and the laundry room is appointed with striking wallpaper and wood shelf accents. Located close to everything amazing about Midwood and NODA like Optimist Hall, Supperland, Khali Yoga, Ever Andalo and much more.
Location
State NC
County Mecklenburg
Zoning R5
Rooms
Main Level Bedrooms 1
Interior
Interior Features Attic Stairs Pulldown, Cable Prewire, Kitchen Island, Open Floorplan
Heating Central, Heat Pump, Natural Gas
Cooling Ceiling Fan(s), Central Air
Flooring Carpet, Tile, Wood
Fireplace false
Appliance Dishwasher, Disposal, Electric Range, Microwave
Exterior
Exterior Feature Fire Pit
Fence Back Yard, Fenced, Full, Wood
Utilities Available Cable Available, Electricity Connected
Roof Type Shingle
Parking Type Driveway, On Street
Garage false
Building
Foundation Crawl Space
Sewer Public Sewer
Water City
Architectural Style Bungalow
Level or Stories Two
Structure Type Fiber Cement
New Construction false
Schools
Elementary Schools Shamrock Gardens
Middle Schools Eastway
High Schools Garinger
Others
Senior Community false
Acceptable Financing Cash, Conventional, VA Loan
Listing Terms Cash, Conventional, VA Loan
Special Listing Condition None
Read Less
© 2024 Listings courtesy of Canopy MLS as distributed by MLS GRID. All Rights Reserved.
Bought with Brooke Harrelson • Yancey Realty, LLC
GET MORE INFORMATION




