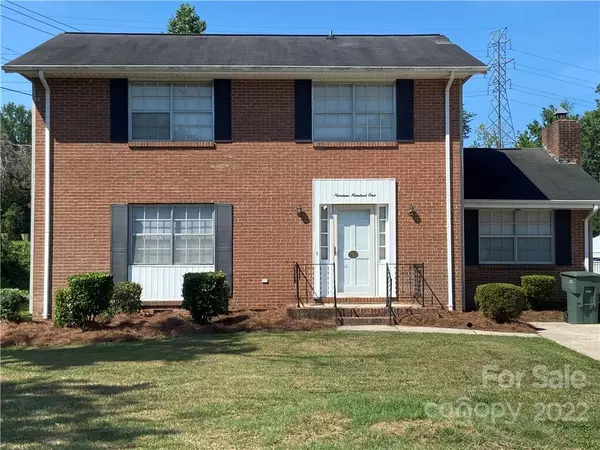For more information regarding the value of a property, please contact us for a free consultation.
1901 Fern Forest DR Gastonia, NC 28054
Want to know what your home might be worth? Contact us for a FREE valuation!

Our team is ready to help you sell your home for the highest possible price ASAP
Key Details
Sold Price $241,000
Property Type Single Family Home
Sub Type Single Family Residence
Listing Status Sold
Purchase Type For Sale
Square Footage 2,102 sqft
Price per Sqft $114
Subdivision Kensington Gardens
MLS Listing ID 3848954
Sold Date 06/02/23
Style Traditional
Bedrooms 4
Full Baths 2
Half Baths 1
Abv Grd Liv Area 2,102
Year Built 1974
Lot Size 0.280 Acres
Acres 0.28
Lot Dimensions 145x99x70x139
Property Description
This two-story home sits on a corner lot at the end of Fern Forest Drive. Very private with no through traffic. The den has a fireplace with an insert. Catawba Creek and The Greenway run behind the home and the property is located in the 100-year flood plain. The refrigerator is being conveyed with the home. The home has been freshly painted inside and all new carpet has been installed. New blinds have been installed throughout the home. There are three outside security cameras that can be monitored by cell phone. Motivated seller will consider best offer. The property was taken off the market temporarily because of a water issue in the crawl space. That issue has been addressed
Location
State NC
County Gaston
Zoning Resident
Interior
Interior Features Cable Prewire, Entrance Foyer
Heating Forced Air, Natural Gas
Cooling Ceiling Fan(s), Central Air, Heat Pump, Wall Unit(s)
Flooring Carpet, Vinyl, Wood
Fireplaces Type Den, Insert
Appliance Dishwasher, Disposal, Electric Range, Gas Water Heater, Microwave, Refrigerator, Washer
Exterior
Community Features Street Lights
Utilities Available Gas
Waterfront Description None
Roof Type Composition
Parking Type Driveway, On Street, Parking Space(s)
Garage false
Building
Lot Description Cleared, Corner Lot, Creek Front, Flood Plain/Bottom Land, Level, Paved
Foundation Crawl Space
Sewer Public Sewer
Water City
Architectural Style Traditional
Level or Stories Two
Structure Type Brick Partial, Hardboard Siding
New Construction false
Schools
Elementary Schools Sherwood
Middle Schools Grier
High Schools Ashbrook
Others
Senior Community false
Restrictions No Restrictions
Acceptable Financing Cash, Conventional, FHA, VA Loan
Listing Terms Cash, Conventional, FHA, VA Loan
Special Listing Condition None
Read Less
© 2024 Listings courtesy of Canopy MLS as distributed by MLS GRID. All Rights Reserved.
Bought with Rebecca Walls • EXP Realty LLC
GET MORE INFORMATION




