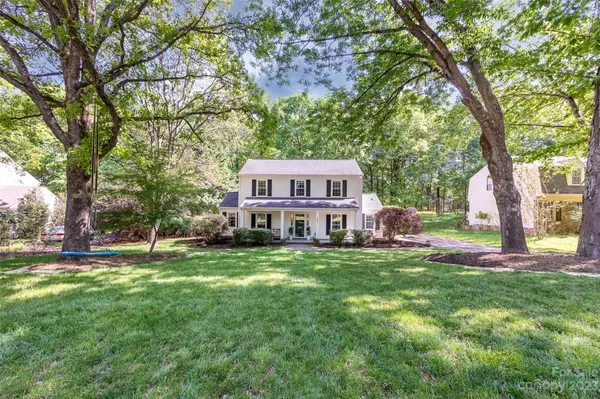For more information regarding the value of a property, please contact us for a free consultation.
2606 Lawton Bluff RD Charlotte, NC 28226
Want to know what your home might be worth? Contact us for a FREE valuation!

Our team is ready to help you sell your home for the highest possible price ASAP
Key Details
Sold Price $466,000
Property Type Single Family Home
Sub Type Single Family Residence
Listing Status Sold
Purchase Type For Sale
Square Footage 1,590 sqft
Price per Sqft $293
Subdivision Candlewyck
MLS Listing ID 4020982
Sold Date 06/12/23
Style Traditional
Bedrooms 3
Full Baths 2
Half Baths 1
HOA Fees $31
HOA Y/N 1
Abv Grd Liv Area 1,590
Year Built 1976
Lot Size 0.410 Acres
Acres 0.41
Lot Dimensions 187'x97'
Property Description
Welcome home to 2606 Lawton Bluff Road in the highly sought after Candlewyck neighborhood! From the large rocking chair front porch to the amazing backyard, this home boasts tons of upgrades! When you walk inside, this 3bd/2.5ba gracious floorplan just feels like home! The many features include fresh new exterior paint, interior paint in most rooms, new vanities in all of the bathrooms with new lighting throughout, hardwoods throughout the whole upstairs, new carpet on the stairs, and the main level has new flooring as well! The upgraded kitchen boasts beautiful quartz counters and tile backsplash, and newer ss appliances! Close and convenient to great shopping at Southpark, Colony Place, and the Arboretum! 20 minutes, and you're uptown! Candlewyck is a hidden gem, zoned for top rated schools, amazing community amenities (pool, swim team, clubhouse, playground, tennis courts, dog park, walking trails, and fishing pond), and even a neighborhood grocery store! Welcome Home!
Location
State NC
County Mecklenburg
Zoning R15PUD
Interior
Interior Features Attic Other, Attic Stairs Pulldown, Built-in Features, Cable Prewire, Entrance Foyer, Storage, Walk-In Closet(s)
Heating Heat Pump
Cooling Ceiling Fan(s), Central Air
Flooring Carpet, Tile, Laminate, Tile, Wood
Fireplaces Type Den, Family Room, Living Room, Wood Burning
Fireplace true
Appliance Dishwasher, Disposal, Dryer, ENERGY STAR Qualified Washer, ENERGY STAR Qualified Dishwasher, ENERGY STAR Qualified Dryer, ENERGY STAR Qualified Refrigerator, Exhaust Fan, Exhaust Hood, Microwave, Oven, Refrigerator, Self Cleaning Oven, Washer/Dryer
Exterior
Exterior Feature Fire Pit, Storage
Fence Back Yard, Fenced, Wood
Community Features Clubhouse, Dog Park, Game Court, Outdoor Pool, Picnic Area, Playground, Pond, Recreation Area, Sidewalks, Sport Court, Street Lights, Tennis Court(s), Walking Trails
Utilities Available Cable Available, Cable Connected, Electricity Connected, Fiber Optics, Gas, Underground Power Lines, Underground Utilities, Wired Internet Available
Waterfront Description Other - See Remarks
Roof Type Composition, Wood, Wood, Wood
Parking Type Driveway, On Street
Garage false
Building
Lot Description Private, Rolling Slope, Creek/Stream, Wooded, Wooded
Foundation Slab
Sewer Public Sewer
Water City
Architectural Style Traditional
Level or Stories Two
Structure Type Fiber Cement, Hardboard Siding
New Construction false
Schools
Elementary Schools Olde Providence
Middle Schools Carmel
High Schools Myers Park
Others
HOA Name CSI Community Management Company
Senior Community false
Restrictions Architectural Review,Building,Deed,Use
Acceptable Financing Cash, Conventional
Listing Terms Cash, Conventional
Special Listing Condition None
Read Less
© 2024 Listings courtesy of Canopy MLS as distributed by MLS GRID. All Rights Reserved.
Bought with Amy Baker • Allen Tate University
GET MORE INFORMATION




