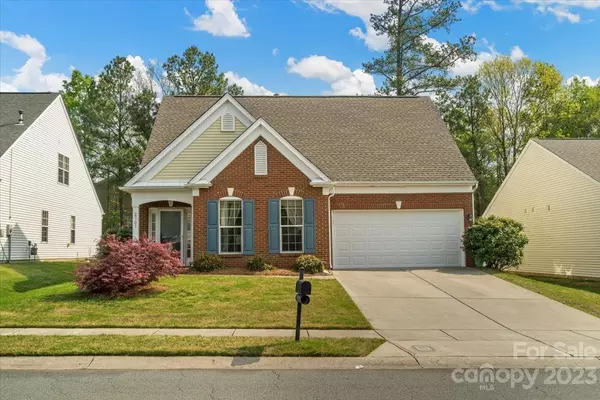For more information regarding the value of a property, please contact us for a free consultation.
8707 Heron Glen DR Charlotte, NC 28269
Want to know what your home might be worth? Contact us for a FREE valuation!

Our team is ready to help you sell your home for the highest possible price ASAP
Key Details
Sold Price $400,000
Property Type Single Family Home
Sub Type Single Family Residence
Listing Status Sold
Purchase Type For Sale
Square Footage 1,818 sqft
Price per Sqft $220
Subdivision Highland Creek
MLS Listing ID 4018469
Sold Date 06/02/23
Style Transitional
Bedrooms 3
Full Baths 3
Abv Grd Liv Area 1,818
Year Built 2003
Lot Size 7,405 Sqft
Acres 0.17
Property Description
This homes layout is unparalleled & accommodates multiple living situations! Featuring an open floorplan with a dramatic 2 story great room & fireplace, it truly makes a wow statement as you enter the home! The main floor is a split bedroom floorplan that features a primary suite with a trey ceiling complete an en-suite with dual vanities and a walk – in shower. A secondary bedroom and full bathroom rounds out the main floor. Upstairs is complete with another full bedroom and private full bathroom! Enjoy morning coffee in your sunroom or summer BBQs on your extended paver patio overlooking a lush and level fenced in backyard backing to trees for complete privacy! The community abounds with amenities to include 3 pools, multiple playgrounds, fishing ponds, tennis courts, golf course, fitness center, clubhouse, disc golf, and more! This home has the added bonus of lawn maintenance being included in the HOA fee.
Location
State NC
County Mecklenburg
Zoning R4
Rooms
Main Level Bedrooms 2
Interior
Interior Features Attic Walk In, Cable Prewire, Open Floorplan, Pantry, Tray Ceiling(s), Vaulted Ceiling(s), Walk-In Closet(s)
Heating Forced Air, Natural Gas
Cooling Ceiling Fan(s), Central Air
Flooring Carpet, Hardwood, Tile
Fireplaces Type Gas Log, Great Room
Fireplace true
Appliance Dishwasher, Disposal, Electric Cooktop, Electric Oven, Electric Range, Gas Water Heater, Microwave, Plumbed For Ice Maker
Exterior
Garage Spaces 2.0
Roof Type Shingle
Parking Type Attached Garage
Garage true
Building
Foundation Slab
Sewer Public Sewer
Water City
Architectural Style Transitional
Level or Stories One and One Half
Structure Type Brick Partial, Vinyl
New Construction false
Schools
Elementary Schools Highland Creek
Middle Schools Ridge Road
High Schools Mallard Creek
Others
HOA Name Hawthorne Management
Senior Community false
Acceptable Financing Cash, Conventional, FHA, VA Loan
Listing Terms Cash, Conventional, FHA, VA Loan
Special Listing Condition None
Read Less
© 2024 Listings courtesy of Canopy MLS as distributed by MLS GRID. All Rights Reserved.
Bought with Laina Kafiti • Cottingham Chalk
GET MORE INFORMATION




