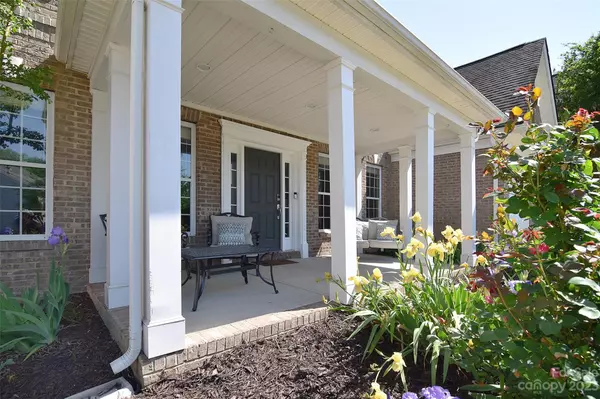For more information regarding the value of a property, please contact us for a free consultation.
10828 Elsfield AVE NW Concord, NC 28027
Want to know what your home might be worth? Contact us for a FREE valuation!

Our team is ready to help you sell your home for the highest possible price ASAP
Key Details
Sold Price $560,000
Property Type Single Family Home
Sub Type Single Family Residence
Listing Status Sold
Purchase Type For Sale
Square Footage 3,273 sqft
Price per Sqft $171
Subdivision Skybrook North Villages
MLS Listing ID 4015461
Sold Date 06/15/23
Style Transitional
Bedrooms 5
Full Baths 3
Construction Status Completed
HOA Fees $37/ann
HOA Y/N 1
Abv Grd Liv Area 3,273
Year Built 2007
Lot Size 9,147 Sqft
Acres 0.21
Lot Dimensions 58x153x75x132
Property Description
Coming Soon! Welcome to this 5 bedroom and 3 bath home in the highly desirable neighborhood, Skybrook North! This home offers a very open floorplan! Kitchen overlooks the family room complete with stainless steel appliances and granite counter tops. Guest bedroom with full bathroom on MAIN level. Main level also has an office with French doors and formal dining room. Upstairs you will find the large primary bedroom, 3 secondary bedrooms and huge bonus room! The flat backyard is fenced with fire pit and backs up to private HOA property! It is perfect for entertaining! All this plus highly rated Cabarrus County schools, close to restaurants, shopping and major interstates! Don't miss out!
Location
State NC
County Cabarrus
Zoning RM-2
Rooms
Main Level Bedrooms 1
Interior
Interior Features Attic Stairs Pulldown, Cable Prewire, Garden Tub, Kitchen Island, Pantry, Tray Ceiling(s), Walk-In Closet(s), Walk-In Pantry
Heating Forced Air, Natural Gas
Cooling Ceiling Fan(s), Central Air, Electric
Flooring Carpet, Tile, Wood
Fireplaces Type Den, Family Room, Gas
Fireplace true
Appliance Bar Fridge, Dishwasher, Disposal, Electric Cooktop, Electric Oven, Electric Range, ENERGY STAR Qualified Dishwasher, Exhaust Fan, Microwave, Oven, Self Cleaning Oven, Warming Drawer
Exterior
Exterior Feature Fire Pit, Gas Grill, Outdoor Kitchen
Garage Spaces 2.0
Community Features Outdoor Pool, Picnic Area, Playground, Recreation Area, Sidewalks, Street Lights
Utilities Available Underground Power Lines, Wired Internet Available
Waterfront Description None
Roof Type Shingle
Parking Type Driveway, On Street
Garage true
Building
Lot Description Wooded
Foundation Slab
Builder Name Pulte
Sewer Public Sewer
Water City
Architectural Style Transitional
Level or Stories Two
Structure Type Brick Partial, Vinyl
New Construction false
Construction Status Completed
Schools
Elementary Schools W.R. Odell
Middle Schools Harris Road
High Schools Cox Mill
Others
HOA Name The Villages of Skybrook North
Senior Community false
Restrictions Architectural Review,Manufactured Home Not Allowed,Modular Not Allowed,Signage,Subdivision
Acceptable Financing Cash, Conventional, FHA, VA Loan
Horse Property None
Listing Terms Cash, Conventional, FHA, VA Loan
Special Listing Condition None
Read Less
© 2024 Listings courtesy of Canopy MLS as distributed by MLS GRID. All Rights Reserved.
Bought with Carolyn Knauer • Berkshire Hathaway Homeservices Landmark Prop
GET MORE INFORMATION




