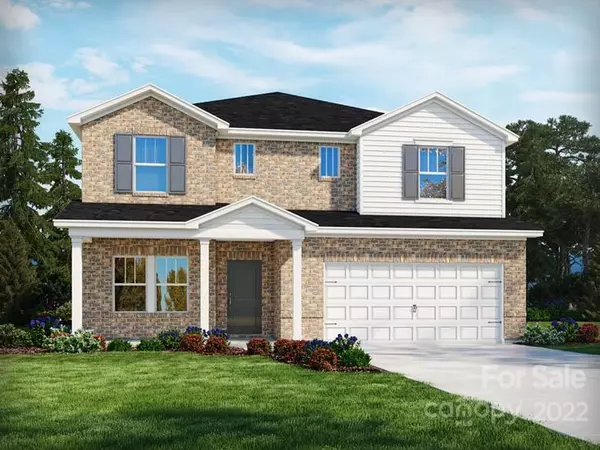For more information regarding the value of a property, please contact us for a free consultation.
1020 Clementine RD Monroe, NC 28110
Want to know what your home might be worth? Contact us for a FREE valuation!

Our team is ready to help you sell your home for the highest possible price ASAP
Key Details
Sold Price $484,970
Property Type Single Family Home
Sub Type Single Family Residence
Listing Status Sold
Purchase Type For Sale
Square Footage 2,950 sqft
Price per Sqft $164
Subdivision Simpson Farms
MLS Listing ID 3930767
Sold Date 06/15/23
Bedrooms 5
Full Baths 3
Construction Status Under Construction
HOA Fees $113/mo
HOA Y/N 1
Abv Grd Liv Area 2,950
Year Built 2023
Lot Size 6,534 Sqft
Acres 0.15
Property Description
Brand new, energy-efficient home available by May 2023! The Johnson's impressive two-story foyer gives way to the spacious kitchen and open-concept living area. The flex space on the main level, plus a large loft upstairs, allow you to customize the layout to fit your needs. Located in Monroe, NC, Simpson Farms offers beautiful ranch and two-story homes from three to five bedrooms, each with open-concept living and energy-efficient design. Homeowners will enjoy exclusive amenities including swimming pool with cabana, pavilion and grilling area as well as easy access to South Charlotte and major employment centers. Schedule a tour of our models and available inventory homes below. Each home is built with innovative, energy-efficient features designed to help you enjoy more savings, better health, real comfort and peace of mind.
Location
State NC
County Union
Zoning RES
Rooms
Main Level Bedrooms 1
Interior
Interior Features Cable Prewire, Drop Zone, Kitchen Island, Open Floorplan, Pantry, Walk-In Closet(s), Walk-In Pantry
Heating ENERGY STAR Qualified Equipment, Fresh Air Ventilation
Flooring Carpet, Vinyl
Fireplace false
Appliance Dishwasher, Disposal, Double Oven, Electric Water Heater, Gas Oven, Gas Range, Microwave, Self Cleaning Oven
Exterior
Garage Spaces 2.0
Roof Type Shingle
Parking Type Driveway, Attached Garage
Garage true
Building
Foundation Slab
Builder Name Meritage Homes
Sewer Public Sewer
Water City
Level or Stories Two
Structure Type Brick Partial, Cedar Shake, Fiber Cement, Hardboard Siding, Stone Veneer
New Construction true
Construction Status Under Construction
Schools
Elementary Schools Porter Ridge
Middle Schools Piedmont
High Schools Piedmont
Others
HOA Name Kuester Management Group
Senior Community false
Restrictions Architectural Review
Acceptable Financing Cash, Conventional, FHA, USDA Loan, VA Loan
Listing Terms Cash, Conventional, FHA, USDA Loan, VA Loan
Special Listing Condition None
Read Less
© 2024 Listings courtesy of Canopy MLS as distributed by MLS GRID. All Rights Reserved.
Bought with Helen Harp • Keller Williams Ballantyne Area
GET MORE INFORMATION




