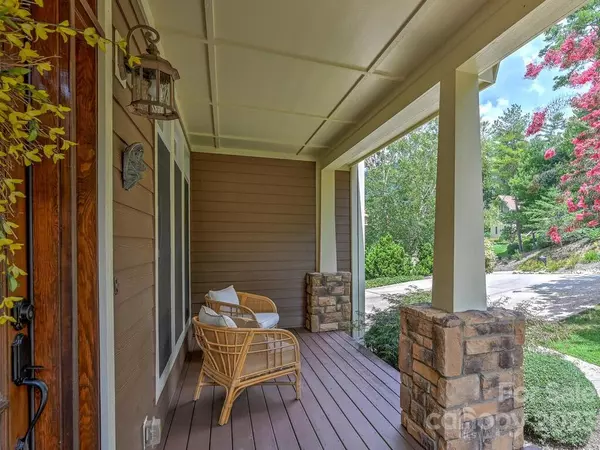For more information regarding the value of a property, please contact us for a free consultation.
39 Village Pointe LN Asheville, NC 28803
Want to know what your home might be worth? Contact us for a FREE valuation!

Our team is ready to help you sell your home for the highest possible price ASAP
Key Details
Sold Price $1,100,000
Property Type Single Family Home
Sub Type Single Family Residence
Listing Status Sold
Purchase Type For Sale
Square Footage 3,090 sqft
Price per Sqft $355
Subdivision Village Park
MLS Listing ID 4028592
Sold Date 06/08/23
Style Arts and Crafts
Bedrooms 5
Full Baths 3
Half Baths 1
HOA Fees $55/ann
HOA Y/N 1
Abv Grd Liv Area 3,090
Year Built 2006
Lot Size 0.660 Acres
Acres 0.66
Property Description
Nestled in the premier gated community of Village Park less than five minutes from the Blue Ridge Parkway, and less than 10 minutes to the heart of downtown Asheville. This move in ready well constructed Arts and Crafts home features an open floor plan with the primary suite on the main level. Vaulted ceilings and gas fireplaces in both the family room and living room. Beautiful craftsman style windows throughout the home frame abundant mountain views. Enjoy the lush, mature landscaping, and year around mountain views from the two back decks. High ceilings throughout with 9 foot ceilings in the framed and plumbed unfinished basement of 1955 ft.² ready to be finished! Additional home features include: New refrigerator, one new entire AC system. Washer and dryer, hot and cold water outdoor shower, skylights, organic herb garden, Ethernet ports in every room for faster more secure Internet and more Wi-Fi Hotspots, wired alarm system, walk-in closets in all bedrooms, Central vac.
Location
State NC
County Buncombe
Zoning R-1
Rooms
Basement Exterior Entry, Interior Entry
Main Level Bedrooms 1
Interior
Interior Features Breakfast Bar, Kitchen Island, Open Floorplan, Vaulted Ceiling(s), Walk-In Closet(s), Walk-In Pantry
Heating Forced Air, Heat Pump, Natural Gas
Cooling Ceiling Fan(s), Central Air, Heat Pump
Flooring Carpet, Tile, Wood
Fireplaces Type Family Room, Gas Log, Living Room
Fireplace true
Appliance Dishwasher, Dryer, Exhaust Hood, Gas Cooktop, Gas Water Heater, Microwave, Refrigerator, Wall Oven, Washer
Exterior
Garage Spaces 2.0
View Mountain(s)
Roof Type Shingle
Parking Type Attached Garage
Garage true
Building
Lot Description Sloped, Wooded
Foundation Basement
Sewer Public Sewer
Water City
Architectural Style Arts and Crafts
Level or Stories One and One Half
Structure Type Fiber Cement, Stone Veneer
New Construction false
Schools
Elementary Schools Oakley
Middle Schools Ac Reynolds
High Schools Ac Reynolds
Others
HOA Name Frank Dipalma
Senior Community false
Restrictions Subdivision
Special Listing Condition None
Read Less
© 2024 Listings courtesy of Canopy MLS as distributed by MLS GRID. All Rights Reserved.
Bought with Lauren June Butler • EXP Realty LLC Asheville
GET MORE INFORMATION




