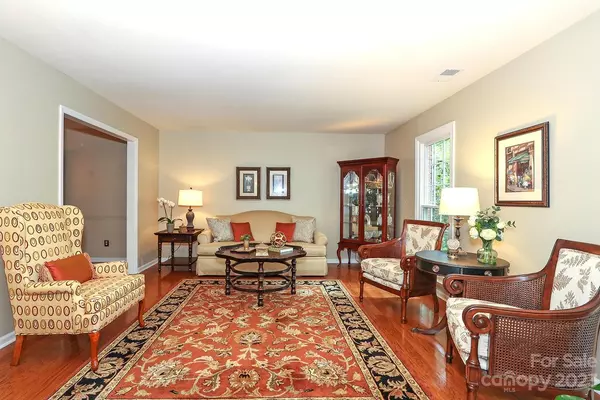For more information regarding the value of a property, please contact us for a free consultation.
127 Savannah DR Matthews, NC 28105
Want to know what your home might be worth? Contact us for a FREE valuation!

Our team is ready to help you sell your home for the highest possible price ASAP
Key Details
Sold Price $576,000
Property Type Single Family Home
Sub Type Single Family Residence
Listing Status Sold
Purchase Type For Sale
Square Footage 2,548 sqft
Price per Sqft $226
Subdivision Sardis Plantation
MLS Listing ID 4026801
Sold Date 06/26/23
Style Transitional
Bedrooms 3
Full Baths 2
Half Baths 1
HOA Fees $27/ann
HOA Y/N 1
Abv Grd Liv Area 2,548
Year Built 1989
Lot Size 0.261 Acres
Acres 0.261
Lot Dimensions 143x138x142x19
Property Description
Beautiful home in popular Sardis Plantation! Spacious living areas on main level centered around large kitchen! Custom kitchen cabinets w/center island, soft close drawers, paneled end caps, cabinets w/pull out shelving, additional lower cabinets/bar area. Hardwood floors on main level. Great room with beamed cathedral ceiling leads to bright sunroom surrounded big crankout windows! Wonderful landscaped yard with stone pathways and raised beds for flowers or gardening! Close to quaint Matthews restaurants, shops, library and festivals! Highly rated schools! Neigborhood amenities include walking trails, playground/picnic area, tennis courts/pickle ball, current planned activities and food trucks! Home on cul de sac street very close to amenities!
Original homeowners have made various improvements over the years to kitchen, primary bath-with tiled walk in shower, vinyl replacement windows, HVAC , water heater, roof, ext vinyl trim, Termite bond-Terminix, and more!
Location
State NC
County Mecklenburg
Zoning R
Interior
Interior Features Cathedral Ceiling(s), Entrance Foyer, Garden Tub, Kitchen Island, Pantry, Walk-In Closet(s)
Heating Heat Pump
Cooling Heat Pump
Flooring Carpet, Hardwood, Vinyl
Fireplaces Type Wood Burning
Fireplace true
Appliance Dishwasher, Disposal, Electric Range, Electric Water Heater, Plumbed For Ice Maker, Self Cleaning Oven, Washer/Dryer
Exterior
Garage Spaces 2.0
Fence Fenced
Community Features Picnic Area, Playground, Sidewalks, Tennis Court(s), Walking Trails
Utilities Available Cable Available, Cable Connected, Electricity Connected
Roof Type Shingle
Parking Type Attached Garage
Garage true
Building
Foundation Slab
Builder Name Trotter
Sewer Public Sewer
Water City
Architectural Style Transitional
Level or Stories Two
Structure Type Brick Full, Vinyl
New Construction false
Schools
Elementary Schools Elizabeth Lane
Middle Schools South Charlotte
High Schools Providence
Others
HOA Name Bumgardner
Senior Community false
Restrictions Architectural Review
Acceptable Financing Cash, Conventional
Listing Terms Cash, Conventional
Special Listing Condition None
Read Less
© 2024 Listings courtesy of Canopy MLS as distributed by MLS GRID. All Rights Reserved.
Bought with Jonathan Diianni • COMPASS
GET MORE INFORMATION




