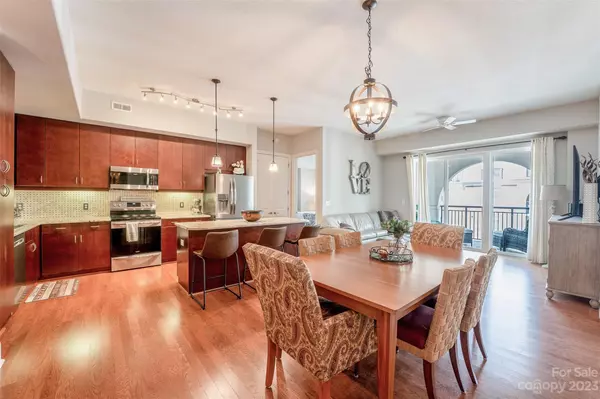For more information regarding the value of a property, please contact us for a free consultation.
4625 Piedmont Row DR #609 Charlotte, NC 28210
Want to know what your home might be worth? Contact us for a FREE valuation!

Our team is ready to help you sell your home for the highest possible price ASAP
Key Details
Sold Price $432,500
Property Type Condo
Sub Type Condominium
Listing Status Sold
Purchase Type For Sale
Square Footage 1,152 sqft
Price per Sqft $375
Subdivision Piedmont Row
MLS Listing ID 4029144
Sold Date 06/29/23
Bedrooms 2
Full Baths 2
HOA Fees $504/mo
HOA Y/N 1
Abv Grd Liv Area 1,152
Year Built 2006
Property Description
Opportunity only knocks once and this could be your day to own this absolute gem of a home located in the heart of the most prestigious neighborhood the Queen City has to offer. Imagine yourself sipping a Cappuccino while gazing over a panoramic courtyard view that is frequently dreamed of but rarely discovered. If shopping is your vice, look no further than Southpark Mall conveniently located less than a mile away, offering the finest Charlotte has to offer including Gucci, Louis Vuitton, Neiman Marcus and Macey's. Foodies, you're only a stones throw away from an exquisite dining experience offered by McCormich and Schmick, Village Tavern, Ruth's Chris, and, of course, Del Frisco's Double Eagle Steakhouse! Features of this one of a kind abode include an oversized great room for entertaining family and friends, spacious kitchen boasting granite countertops, air fry range, recently updated appliances, and an exquisitely large owners suite featuring an oversized closet and shower.
Location
State NC
County Mecklenburg
Zoning MUDDO
Rooms
Main Level Bedrooms 2
Interior
Interior Features Built-in Features, Cable Prewire, Kitchen Island, Split Bedroom, Walk-In Closet(s)
Heating Heat Pump
Cooling Ceiling Fan(s), Central Air
Flooring Carpet, Laminate, Tile
Fireplace false
Appliance Dishwasher, Disposal, Electric Range, Electric Water Heater, Microwave, Refrigerator, Washer/Dryer
Exterior
Garage Spaces 2.0
Community Features Business Center, Clubhouse, Elevator, Outdoor Pool, Recreation Area, Rooftop Terrace, Sidewalks, Street Lights
Utilities Available Cable Available
Waterfront Description None
View Long Range
Parking Type Assigned, Parking Deck, Parking Space(s)
Garage true
Building
Foundation Other - See Remarks
Sewer Public Sewer
Water City
Level or Stories 5 Story or more
Structure Type Brick Partial, Hard Stucco
New Construction false
Schools
Elementary Schools Selwyn
Middle Schools Alexander Graham
High Schools Myers Park
Others
HOA Name CAMS
Senior Community false
Restrictions Other - See Remarks
Acceptable Financing Cash, Conventional, VA Loan
Listing Terms Cash, Conventional, VA Loan
Special Listing Condition None
Read Less
© 2024 Listings courtesy of Canopy MLS as distributed by MLS GRID. All Rights Reserved.
Bought with Andrea Berenfeld • Berkshire Hathaway HomeServices Elite Properties
GET MORE INFORMATION




