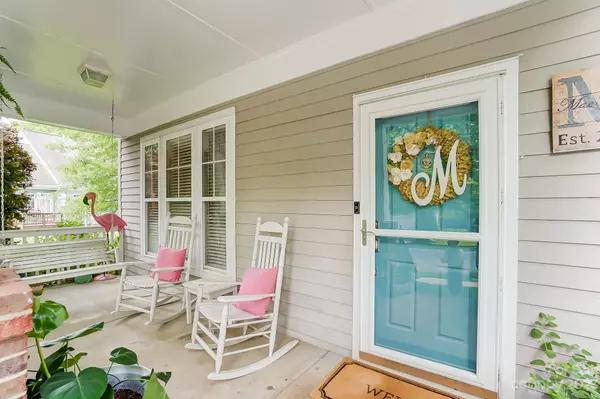For more information regarding the value of a property, please contact us for a free consultation.
3104 Thayer DR Waxhaw, NC 28173
Want to know what your home might be worth? Contact us for a FREE valuation!

Our team is ready to help you sell your home for the highest possible price ASAP
Key Details
Sold Price $550,000
Property Type Single Family Home
Sub Type Single Family Residence
Listing Status Sold
Purchase Type For Sale
Square Footage 2,747 sqft
Price per Sqft $200
Subdivision Quellin
MLS Listing ID 4029178
Sold Date 07/20/23
Style Traditional
Bedrooms 3
Full Baths 2
Half Baths 1
Construction Status Completed
HOA Fees $30
HOA Y/N 1
Abv Grd Liv Area 2,747
Year Built 2006
Lot Size 0.280 Acres
Acres 0.28
Lot Dimensions 87 x 134 x 91 x 135
Property Description
WELCOME HOME! Gorgeous Saussy Burbank Craftsman style home with rocking chair front porch awaits. Open kitchen with SS appliances, island w/bar seating and spacious breakfast room. Great room with gas fireplace and custom bookshelves. Main also offers formal dinning room, office/flex space with glass panel French doors (great for main level play area too). Second floor owners suite w/ large master bath, corner garden tub and walk in closet with custom shelving. 3 spacious bedrooms with Jack and Jill bath and optional 4th bed/bonus room. Large, fenced backyard with mature landscaping and garden ready for planting. Sought after neighborhood with clubhouse, pool (and kiddie pool), playground, pickle ball court, walking trails and pond. Award winning Cuthbertson schools just minutes from historic downtown Waxhaw.
Location
State NC
County Union
Zoning AN8
Interior
Interior Features Attic Stairs Pulldown, Cable Prewire, Garden Tub
Heating Forced Air, Natural Gas
Cooling Ceiling Fan(s), Central Air
Fireplaces Type Den, Gas Log
Fireplace true
Appliance Dishwasher, Disposal, Electric Oven, Gas Range, Gas Water Heater, Microwave, Plumbed For Ice Maker, Self Cleaning Oven
Exterior
Garage Spaces 2.0
Fence Back Yard
Community Features Clubhouse, Game Court, Outdoor Pool, Playground, Pond, Sidewalks, Sport Court, Street Lights, Walking Trails
Roof Type Composition
Parking Type Attached Garage, Garage Door Opener
Garage true
Building
Foundation Crawl Space
Builder Name Saussy Burbank
Sewer County Sewer
Water County Water
Architectural Style Traditional
Level or Stories Two
Structure Type Cedar Shake, Fiber Cement
New Construction false
Construction Status Completed
Schools
Elementary Schools Kensington
Middle Schools Cuthbertson
High Schools Cuthbertson
Others
HOA Name Key Community Managment
Senior Community false
Acceptable Financing Cash, Conventional, FHA, VA Loan
Listing Terms Cash, Conventional, FHA, VA Loan
Special Listing Condition None
Read Less
© 2024 Listings courtesy of Canopy MLS as distributed by MLS GRID. All Rights Reserved.
Bought with Jamie Larsen • RE/MAX Executive
GET MORE INFORMATION




