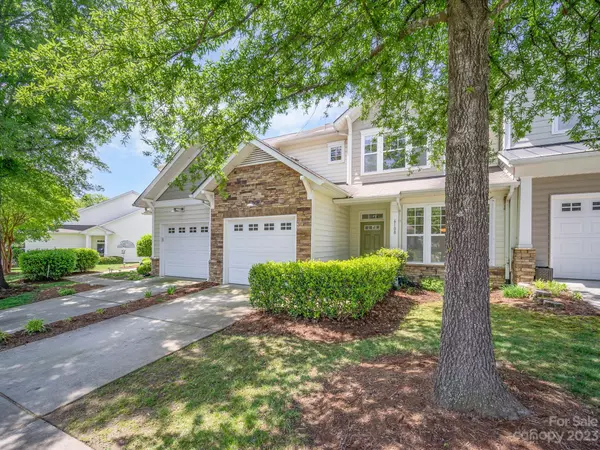For more information regarding the value of a property, please contact us for a free consultation.
6108 Pale Moss LN Charlotte, NC 28269
Want to know what your home might be worth? Contact us for a FREE valuation!

Our team is ready to help you sell your home for the highest possible price ASAP
Key Details
Sold Price $347,500
Property Type Townhouse
Sub Type Townhouse
Listing Status Sold
Purchase Type For Sale
Square Footage 1,985 sqft
Price per Sqft $175
Subdivision Highland Creek
MLS Listing ID 4026182
Sold Date 07/24/23
Style Traditional
Bedrooms 3
Full Baths 3
Half Baths 1
HOA Fees $327/mo
HOA Y/N 1
Abv Grd Liv Area 1,985
Year Built 2005
Lot Size 2,047 Sqft
Acres 0.047
Property Description
Welcome to this stunning townhome located in the highly sought-after Highland Creek. Upon entering, an inviting foyer leads to a spacious living room with large windows that allow for plenty of natural light, a cozy gas fireplace, and NEW carpet. The 1st floor boasts a large primary suite with a walk-in shower, a garden tub, dual vanity sinks, a large walk-in closet, and high tray ceilings. The 2nd floor has two more bedrooms, each with its own ensuite, including an impressive 2nd primary suite with ample closet space and large windows. The 3rd bedroom is spacious and comfortable, perfect for guests. Additionally the 2nd floor features a HUGE loft space that can be used as a 2nd living space or office area. The home has been meticulously maintained and updated with new carpet, fresh paint, HVAC updates, and new smoke detectors. Conveniently located near shopping, restaurants, and other amenities and just a short 15-minute drive to Uptown Charlotte. Book your private tour today!
Location
State NC
County Mecklenburg
Building/Complex Name Crosspointe
Zoning R9PUD
Rooms
Main Level Bedrooms 1
Interior
Interior Features Attic Other, Attic Stairs Pulldown, Cable Prewire, Garden Tub, Pantry, Tray Ceiling(s), Vaulted Ceiling(s), Walk-In Closet(s)
Heating Natural Gas
Cooling Central Air
Flooring Carpet, Tile, Wood
Fireplaces Type Gas Log, Living Room
Fireplace true
Appliance Dishwasher, Disposal, Double Oven, Electric Range, Exhaust Fan, Gas Water Heater, Microwave, Plumbed For Ice Maker, Refrigerator, Self Cleaning Oven
Exterior
Exterior Feature Lawn Maintenance
Garage Spaces 1.0
Community Features Clubhouse, Fitness Center, Game Court, Golf, Outdoor Pool, Picnic Area, Playground, Pond, Putting Green, Recreation Area, Sidewalks, Sport Court, Street Lights, Tennis Court(s), Walking Trails, Other
Utilities Available Cable Available
Roof Type Composition
Parking Type Driveway, Attached Garage, Garage Door Opener
Garage true
Building
Lot Description Level, Wooded
Foundation Slab
Sewer Public Sewer
Water City
Architectural Style Traditional
Level or Stories Two
Structure Type Stone Veneer, Vinyl
New Construction false
Schools
Elementary Schools Highland Creek
Middle Schools Ridge Road
High Schools Mallard Creek
Others
HOA Name Hawthorne Management
Senior Community false
Restrictions Architectural Review,Livestock Restriction,Subdivision,Other - See Remarks
Acceptable Financing Cash, Conventional, FHA, VA Loan
Listing Terms Cash, Conventional, FHA, VA Loan
Special Listing Condition None
Read Less
© 2024 Listings courtesy of Canopy MLS as distributed by MLS GRID. All Rights Reserved.
Bought with William Houston • Houston Homes and Real Estate Inc
GET MORE INFORMATION




