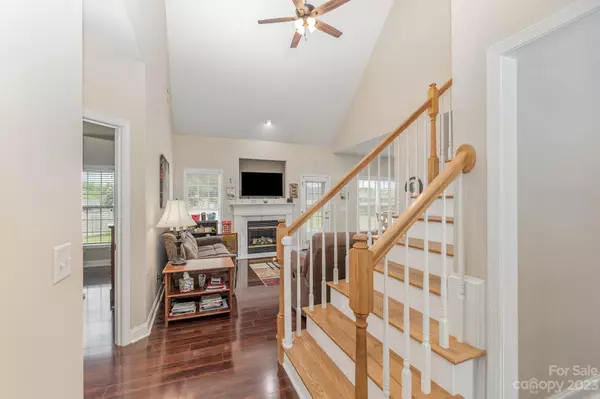For more information regarding the value of a property, please contact us for a free consultation.
4813 Mossy Cup LN Monroe, NC 28110
Want to know what your home might be worth? Contact us for a FREE valuation!

Our team is ready to help you sell your home for the highest possible price ASAP
Key Details
Sold Price $368,000
Property Type Single Family Home
Sub Type Single Family Residence
Listing Status Sold
Purchase Type For Sale
Square Footage 1,738 sqft
Price per Sqft $211
Subdivision Wincrest
MLS Listing ID 4025232
Sold Date 07/31/23
Bedrooms 3
Full Baths 2
Half Baths 1
HOA Fees $19/ann
HOA Y/N 1
Abv Grd Liv Area 1,738
Year Built 2001
Lot Size 0.260 Acres
Acres 0.26
Property Description
Move right in to this meticulously maintained home in quiet Wincrest! Natural light flows abundantly and a few recent updates include a beautiful white Kitchen, plus a completely remodeled Primary Bathroom with dual sinks and walk-in shower. The main level is spacious with efficient flow and room to entertain. Kitchen has stainless steel appliances, exotic granite counters, space for dining, and adjoins the two-story living room with cozy gas fireplace. Primary bedroom is on the main level along with the dining room and laundry room. Upstairs, find two secondary bedrooms, a full bath, plus a bonus room that could be used as an additional bedroom, office, or flex space. Don't miss the walk-in attic space/storage rooms. Lots of freedom to move about inside and outside of this home. Conveniently located to Downtown Matthews, shopping, dining, greenways, and hospitals. Fridge, W/D-included. NEW AC May 2023. *HOA has a rental cap.
Location
State NC
County Union
Zoning AP4
Rooms
Main Level Bedrooms 1
Interior
Interior Features Attic Walk In, Cathedral Ceiling(s), Entrance Foyer, Open Floorplan, Pantry
Heating Central, Natural Gas
Cooling Ceiling Fan(s), Central Air
Flooring Carpet, Laminate, Tile, Vinyl
Fireplaces Type Gas Log, Living Room
Fireplace true
Appliance Dishwasher, Gas Range, Gas Water Heater, Microwave, Plumbed For Ice Maker, Washer/Dryer
Exterior
Garage Spaces 2.0
Community Features Walking Trails
Utilities Available Cable Connected, Electricity Connected, Fiber Optics, Gas, Phone Connected
Roof Type Shingle
Parking Type Driveway, Attached Garage
Garage true
Building
Lot Description Level
Foundation Slab
Sewer Public Sewer
Water Public
Level or Stories One and One Half
Structure Type Vinyl
New Construction false
Schools
Elementary Schools Shiloh
Middle Schools Sun Valley
High Schools Sun Valley
Others
HOA Name Wincrest HOA
Senior Community false
Restrictions Other - See Remarks
Acceptable Financing Cash, Conventional, FHA, VA Loan
Listing Terms Cash, Conventional, FHA, VA Loan
Special Listing Condition None
Read Less
© 2024 Listings courtesy of Canopy MLS as distributed by MLS GRID. All Rights Reserved.
Bought with Tony Karak • Better Homes and Garden Real Estate Paracle
GET MORE INFORMATION




