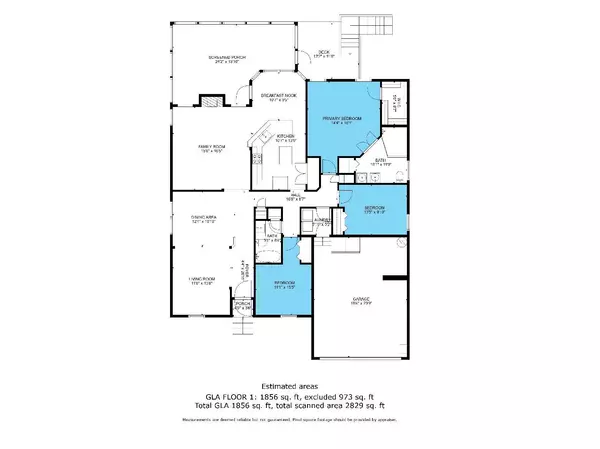For more information regarding the value of a property, please contact us for a free consultation.
6206 Hickory Cove LN Charlotte, NC 28269
Want to know what your home might be worth? Contact us for a FREE valuation!

Our team is ready to help you sell your home for the highest possible price ASAP
Key Details
Sold Price $437,500
Property Type Single Family Home
Sub Type Single Family Residence
Listing Status Sold
Purchase Type For Sale
Square Footage 1,856 sqft
Price per Sqft $235
Subdivision Highland Creek
MLS Listing ID 4048014
Sold Date 08/11/23
Style Transitional
Bedrooms 3
Full Baths 2
HOA Fees $61/qua
HOA Y/N 1
Abv Grd Liv Area 1,856
Year Built 1993
Lot Size 0.280 Acres
Acres 0.28
Property Description
Wonderful opportunity to own a ranch home in the highly sought after Highland Creek Subdivision. This beautiful cul-de-sac home offers many upgrades, including a 3 season sun room that cost $27k to build. When you walk in the door, you will notice hardwood flooring and wainscoting in the entry, crown molding, porcelain hardwood patterned tile floors and plantation shutters. The kitchen offers white cabinets, granite countertops, stainless steel appliances (stove, microwave & dishwasher new in 2023), breakfast bar and tile backsplash. There is a fireplace in the den. The primary bedroom has high ceilings, walk in closet and remodeled deluxe bathroom with oversized shower, tile floors and dual sinks. The crawl space has been encapsulated. The rear yard is fenced. This is a must see!
Location
State NC
County Mecklenburg
Zoning R9PUD
Rooms
Main Level Bedrooms 3
Interior
Interior Features Attic Stairs Pulldown, Kitchen Island, Pantry, Walk-In Closet(s)
Heating Central, Hot Water, Natural Gas
Cooling Ceiling Fan(s), Central Air, Gas
Flooring Tile, Vinyl
Fireplaces Type Family Room
Fireplace true
Appliance Convection Oven, Dishwasher, Disposal, Electric Cooktop, Electric Range, Microwave, Plumbed For Ice Maker, Self Cleaning Oven
Exterior
Garage Spaces 2.0
Fence Back Yard, Fenced
Community Features Clubhouse, Fitness Center, Game Court, Golf, Outdoor Pool, Playground, Sidewalks, Sport Court, Street Lights, Tennis Court(s), Walking Trails
Utilities Available Cable Available, Cable Connected, Electricity Connected, Gas, Phone Connected
View Golf Course
Roof Type Shingle, Insulated, Wood
Parking Type Driveway, Attached Garage
Garage true
Building
Lot Description Cul-De-Sac, Orchard(s), Sloped, Creek/Stream, Wooded
Foundation Crawl Space
Sewer Public Sewer
Water City
Architectural Style Transitional
Level or Stories One
Structure Type Brick Partial, Hardboard Siding, Other - See Remarks
New Construction false
Schools
Elementary Schools Highland Creek
Middle Schools Ridge Road
High Schools Mallard Creek
Others
HOA Name Hawthorne Management
Senior Community false
Restrictions Architectural Review,Manufactured Home Not Allowed,Subdivision
Acceptable Financing Cash, Conventional, FHA, VA Loan
Listing Terms Cash, Conventional, FHA, VA Loan
Special Listing Condition None
Read Less
© 2024 Listings courtesy of Canopy MLS as distributed by MLS GRID. All Rights Reserved.
Bought with Stephanie Cline • Belle Properties
GET MORE INFORMATION




