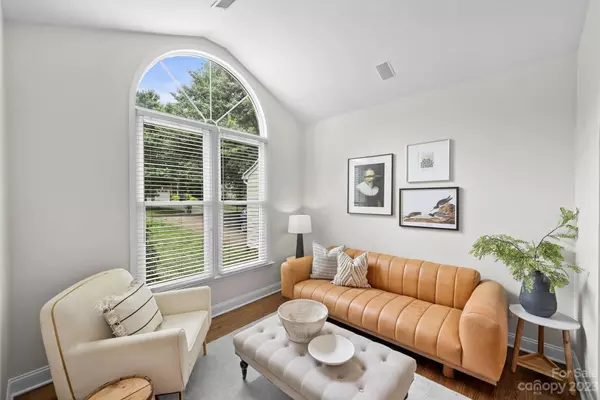For more information regarding the value of a property, please contact us for a free consultation.
2016 Sablewood DR Charlotte, NC 28205
Want to know what your home might be worth? Contact us for a FREE valuation!

Our team is ready to help you sell your home for the highest possible price ASAP
Key Details
Sold Price $680,000
Property Type Single Family Home
Sub Type Single Family Residence
Listing Status Sold
Purchase Type For Sale
Square Footage 2,222 sqft
Price per Sqft $306
Subdivision Midwood
MLS Listing ID 4042308
Sold Date 08/15/23
Style Traditional
Bedrooms 4
Full Baths 2
Half Baths 1
HOA Fees $8/ann
HOA Y/N 1
Abv Grd Liv Area 2,222
Year Built 1998
Lot Size 10,454 Sqft
Acres 0.24
Lot Dimensions 50X120
Property Description
Get Ready To Live Your Best Life In The Heart Of Plaza Midwood! This Incredible Find Is A 4-bed, 2.5-bath Traditional Home That's Bursting With Character. Step Inside & Be Greeted By A Warm & Inviting Atmosphere. The Spacious Layout Is Perfect For Entertaining Friends & Family Or Simply Enjoying Quiet Evenings By The Cozy Fireplace. The Open-Concept Living Areas Seamlessly Connect To The Dining Areas, Creating A Wonderful Flow For Social Gatherings. Picture Yourself Lounging On The Back Deck, Sipping Your Favorite Beverage, While The Private Backyard Becomes Your Personal Oasis. Say Goodbye To Parking Woes With The Attached Two-Car Garage—No More Circling The Block! Tucked Away In A Quiet Cul-De-Sac, You'll Have Peace & Tranquility While Being Steps Away From All The Action. Upgrade Your Lifestyle To The Eclectic & Fun Living Of Plaza Midwood Without Sacrificing Your Wish List Or Breaking The Bank At Just 650K! This Home Won't Stick Around For Long, Grab This Opportunity While You Can!
Location
State NC
County Mecklenburg
Building/Complex Name Country Club Parc
Zoning R8MF
Interior
Interior Features Attic Stairs Pulldown, Built-in Features, Entrance Foyer, Garden Tub, Open Floorplan, Pantry, Storage, Walk-In Closet(s)
Heating Forced Air, Natural Gas
Cooling Central Air
Flooring Tile, Wood
Fireplaces Type Family Room
Fireplace true
Appliance Dishwasher, Gas Range, Oven, Refrigerator
Exterior
Garage Spaces 2.0
Roof Type Shingle
Parking Type Driveway, Attached Garage
Garage true
Building
Lot Description Cul-De-Sac, Wooded
Foundation Crawl Space
Sewer Public Sewer
Water City
Architectural Style Traditional
Level or Stories Two
Structure Type Brick Partial
New Construction false
Schools
Elementary Schools Unspecified
Middle Schools Unspecified
High Schools Unspecified
Others
HOA Name Reid Webster
Senior Community false
Special Listing Condition None
Read Less
© 2024 Listings courtesy of Canopy MLS as distributed by MLS GRID. All Rights Reserved.
Bought with Jessica Grace Booker • COMPASS
GET MORE INFORMATION




