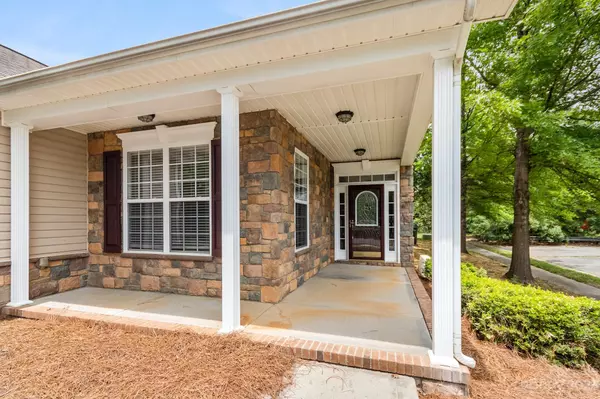For more information regarding the value of a property, please contact us for a free consultation.
13927 Acorn Creek LN Charlotte, NC 28269
Want to know what your home might be worth? Contact us for a FREE valuation!

Our team is ready to help you sell your home for the highest possible price ASAP
Key Details
Sold Price $530,000
Property Type Single Family Home
Sub Type Single Family Residence
Listing Status Sold
Purchase Type For Sale
Square Footage 3,537 sqft
Price per Sqft $149
Subdivision Highland Creek
MLS Listing ID 4033698
Sold Date 08/21/23
Style Transitional
Bedrooms 5
Full Baths 3
HOA Fees $56/qua
HOA Y/N 1
Abv Grd Liv Area 3,537
Year Built 2007
Lot Size 6,534 Sqft
Acres 0.15
Property Description
GORGEOUS home in Charlotte, NC! Front porch is GREAT for enjoying your morning coffee or watching the sunset! NEW LVP flooring throughout the entire home! Great room is HUGE w/gas log fireplace! Kitchen is AWESOME with breakfas nook, tile backsplash, bar seating, granite countertops, and SS Appliances including Double-oven! Sunroom is the perfect place to hangout! 2 guest beds share the hallway full bath w/ single vanity and tub/shower combo. Laundry room on main floor! WOW- the primary suite! Beautiful window design, TONS of space, vaulted ceiling, and bathroom w/his and hers vanity, jetted tub, and shower! UP: HUGE loft/living space upstairs that looks down to below! 2 additional guest beds that are great sizes, and one full bath w/dual granite vanity and tub/shower combo. Additional flex space upstairs could be used as an office or extra storage! AWESOME home you have to see!
Location
State NC
County Mecklenburg
Zoning R8CD
Rooms
Main Level Bedrooms 3
Interior
Interior Features Attic Other, Garden Tub, Open Floorplan, Pantry, Vaulted Ceiling(s), Walk-In Closet(s)
Heating Natural Gas
Cooling Central Air, Electric
Flooring Wood
Fireplaces Type Gas Log, Great Room
Fireplace true
Appliance Dishwasher, Double Oven, Dual Flush Toilets, Electric Range, Electric Water Heater, Microwave, Plumbed For Ice Maker, Refrigerator, Self Cleaning Oven
Exterior
Garage Spaces 2.0
Community Features Clubhouse, Fitness Center, Outdoor Pool, Playground, Recreation Area, Tennis Court(s), Walking Trails
Utilities Available Cable Available, Electricity Connected
Roof Type Composition
Parking Type Driveway, Attached Garage
Garage true
Building
Foundation Slab
Sewer Public Sewer
Water City
Architectural Style Transitional
Level or Stories Two
Structure Type Brick Partial, Vinyl
New Construction false
Schools
Elementary Schools Highland Creek
Middle Schools Ridge Road
High Schools Mallard Creek
Others
HOA Name Hawthorne Management
Senior Community false
Acceptable Financing Cash, Conventional, VA Loan
Listing Terms Cash, Conventional, VA Loan
Special Listing Condition None
Read Less
© 2024 Listings courtesy of Canopy MLS as distributed by MLS GRID. All Rights Reserved.
Bought with Greg Martin • MartinGroup Properties Inc
GET MORE INFORMATION




