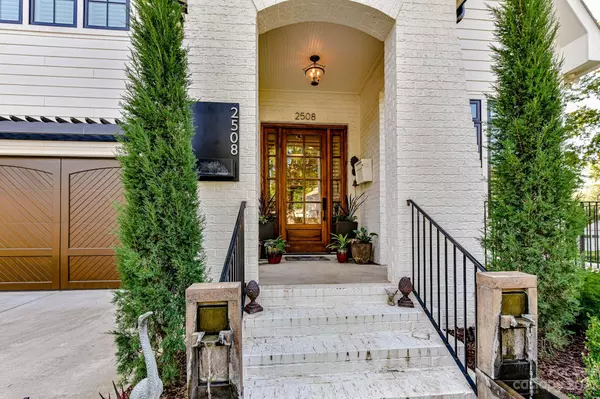For more information regarding the value of a property, please contact us for a free consultation.
2508 Daniel ST Charlotte, NC 28205
Want to know what your home might be worth? Contact us for a FREE valuation!

Our team is ready to help you sell your home for the highest possible price ASAP
Key Details
Sold Price $1,310,000
Property Type Single Family Home
Sub Type Single Family Residence
Listing Status Sold
Purchase Type For Sale
Square Footage 3,196 sqft
Price per Sqft $409
Subdivision Midwood
MLS Listing ID 4041380
Sold Date 08/22/23
Bedrooms 5
Full Baths 3
Abv Grd Liv Area 3,196
Year Built 2019
Lot Size 6,534 Sqft
Acres 0.15
Property Description
Welcome to your dream home nestled in desirable Plaza Midwood. This magnificent 2019 build by THR Design Build boasts 5 beds/3 baths, offering ample space for comfortable living. Exquisite custom finishes, spacious open floorplan, and hardwoods throughout. A gourmet kitchen featuring top of the line SS appliances, gas range, quartz, large island, and walk in pantry, which seamlessly flows into living area with exposed beams, fireplace, and built ins. Elegant primary suite with vaulted ceiling, sitting area, and bath boasting a soaking tub, dual vanities, and large walk-in closet. Retreat onto the screened porch, complete with a movie screen, privacy shade, and Bahama shutter. The fully fenced backyard showcases an outdoor kitchen, a Techo-Bloc patio, a cozy firepit, & hot tub, transforming it into an entertainer's paradise. A 2 car attached garage with storage and a lift. Located in a walkable neighborhood, this property is convenient to Uptown, and all that Plaza Midwood has to offer.
Location
State NC
County Mecklenburg
Zoning R5
Rooms
Main Level Bedrooms 1
Interior
Interior Features Attic Stairs Pulldown, Drop Zone, Entrance Foyer, Kitchen Island, Open Floorplan, Vaulted Ceiling(s), Walk-In Closet(s), Walk-In Pantry
Heating Heat Pump
Cooling Central Air
Flooring Wood
Fireplaces Type Living Room
Fireplace true
Appliance Bar Fridge, Dishwasher, Disposal, Exhaust Hood, Gas Range, Microwave, Refrigerator
Exterior
Exterior Feature Fire Pit, Hot Tub, Outdoor Kitchen
Garage Spaces 2.0
Fence Back Yard, Fenced
Parking Type Attached Garage
Garage true
Building
Foundation Crawl Space
Sewer Public Sewer
Water City
Level or Stories Two
Structure Type Brick Partial, Fiber Cement
New Construction false
Schools
Elementary Schools Unspecified
Middle Schools Unspecified
High Schools Unspecified
Others
Senior Community false
Special Listing Condition None
Read Less
© 2024 Listings courtesy of Canopy MLS as distributed by MLS GRID. All Rights Reserved.
Bought with Sarah Peebles • Keller Williams South Park
GET MORE INFORMATION




