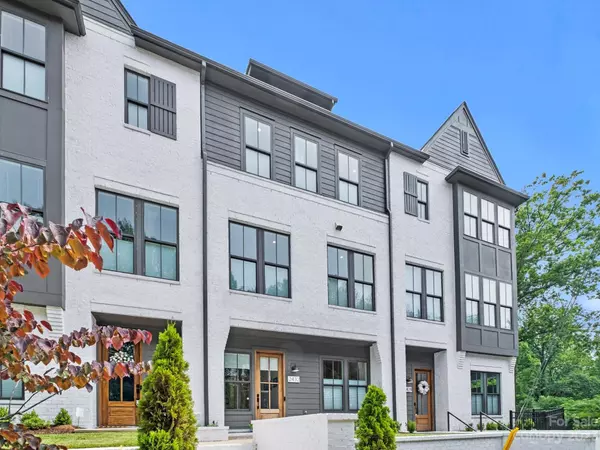For more information regarding the value of a property, please contact us for a free consultation.
2432 Runnymede LN #7 Charlotte, NC 28209
Want to know what your home might be worth? Contact us for a FREE valuation!

Our team is ready to help you sell your home for the highest possible price ASAP
Key Details
Sold Price $1,070,000
Property Type Townhouse
Sub Type Townhouse
Listing Status Sold
Purchase Type For Sale
Square Footage 2,689 sqft
Price per Sqft $397
Subdivision Myers Park
MLS Listing ID 4039065
Sold Date 09/06/23
Bedrooms 3
Full Baths 3
Half Baths 2
HOA Fees $307/mo
HOA Y/N 1
Abv Grd Liv Area 2,689
Year Built 2022
Lot Size 1,524 Sqft
Acres 0.035
Property Description
This stunning townhome in Myers Park developed by the 2021 Builder of the Year, is the only unit for sale w/ a private rooftop terrace & elevator! This meticulously maintained, swoon-worthy residence defines the sophisticated lifestyle you've been dreaming of. Significantly more sq. footage than other nearby comparable 3 & 4 bed townhomes. Seller spent thousands in upgrades including engineered wood floors, custom window coverings & pre-cast fireplace. Lower level includes a bedroom/full bath & 2-car garage w/ EV outlet. Open floor plan on main includes 10ft ceilings & expansive windows for abundant natural light. Kitchen gleams w/ glass cabinets to the ceiling, high-end stainless appliances & quartz countertops. The 3rd floor features the primary bedroom/bath, guest bedroom/bath & laundry. Bonus room w/ another half bath on the top floor allow entertaining in style w/ wet bar & marvelous 335 sq ft rooftop terrace. Greenway entrance, dining & shopping only seconds from your front door!
Location
State NC
County Mecklenburg
Building/Complex Name The Nolen Townes
Zoning UR-2(CD)
Interior
Interior Features Attic Stairs Pulldown, Elevator, Kitchen Island, Open Floorplan, Walk-In Pantry
Heating Electric, Forced Air, Heat Pump
Cooling Central Air, Electric, Heat Pump
Flooring Hardwood, Tile
Fireplaces Type Living Room
Fireplace true
Appliance Dishwasher, Disposal, Gas Oven, Gas Range, Microwave
Exterior
Garage Spaces 2.0
Waterfront Description None
Parking Type Attached Garage, Garage Door Opener, Garage Faces Rear, Keypad Entry
Garage true
Building
Foundation Slab
Builder Name Hopper
Sewer Public Sewer
Water City
Level or Stories Four
Structure Type Brick Partial, Fiber Cement
New Construction false
Schools
Elementary Schools Selwyn
Middle Schools Alexander Graham
High Schools Myers Park
Others
HOA Name Hawthorne Management Company
Senior Community false
Acceptable Financing Cash, Conventional
Listing Terms Cash, Conventional
Special Listing Condition None
Read Less
© 2024 Listings courtesy of Canopy MLS as distributed by MLS GRID. All Rights Reserved.
Bought with Katie Roche • Cottingham Chalk
GET MORE INFORMATION




