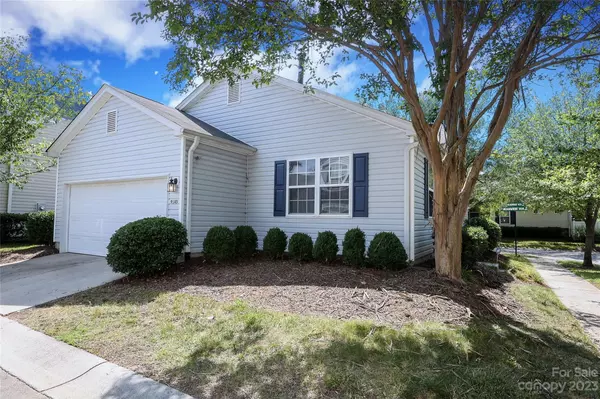For more information regarding the value of a property, please contact us for a free consultation.
9145 Meadowmont View DR Charlotte, NC 28269
Want to know what your home might be worth? Contact us for a FREE valuation!

Our team is ready to help you sell your home for the highest possible price ASAP
Key Details
Sold Price $320,000
Property Type Single Family Home
Sub Type Single Family Residence
Listing Status Sold
Purchase Type For Sale
Square Footage 1,030 sqft
Price per Sqft $310
Subdivision Highland Creek
MLS Listing ID 4052375
Sold Date 09/06/23
Style Transitional
Bedrooms 2
Full Baths 2
Construction Status Completed
HOA Fees $141/qua
HOA Y/N 1
Abv Grd Liv Area 1,030
Year Built 2001
Lot Size 3,920 Sqft
Acres 0.09
Property Description
Welcome to this quaint 2 bedroom, 2 bath ranch, completely updated enjoy this charming home in the heart of Charlotte, NC. Featuring a 2-car garage. Updates include fresh paint, popcorn ceiling removal, painted doors, cabinets, and moldings, this residence exudes a contemporary feel. The new flooring complements the space, while all-new lights add a touch of elegance. The kitchen features gorgeous countertops and brand-new appliances, and a sink, and faucet making it a cooking haven. Sit in front of the fireplace and relax. outside to discover a beautiful Oasis retreat, providing the perfect setting for outdoor gatherings and activities. The attached garage and ample driveway space offer convenient parking options for you and your guests. Don't miss this opportunity to call this modernized house your home. Private security compliments efforts.
Location
State NC
County Mecklenburg
Building/Complex Name Meadowmont
Zoning MX2
Rooms
Main Level Bedrooms 2
Interior
Interior Features Garden Tub, Open Floorplan
Heating Forced Air, Natural Gas
Cooling Ceiling Fan(s), Central Air
Flooring Vinyl
Fireplaces Type Gas Log, Living Room
Fireplace true
Appliance Dishwasher, Disposal, Electric Oven, Electric Range, Exhaust Fan, Gas Water Heater, Self Cleaning Oven
Exterior
Garage Spaces 2.0
Fence Back Yard
Community Features Clubhouse, Fitness Center, Golf, Outdoor Pool, Playground, Recreation Area, Sidewalks, Street Lights, Tennis Court(s)
Parking Type Attached Garage
Garage true
Building
Lot Description Corner Lot
Foundation Slab
Sewer Public Sewer
Water City
Architectural Style Transitional
Level or Stories One
Structure Type Brick Partial, Vinyl
New Construction false
Construction Status Completed
Schools
Elementary Schools Highland Creek
Middle Schools Alexander
High Schools Mallard Creek
Others
HOA Name Cedar Management Group
Senior Community false
Restrictions Architectural Review,Building
Acceptable Financing Cash, Conventional
Listing Terms Cash, Conventional
Special Listing Condition None
Read Less
© 2024 Listings courtesy of Canopy MLS as distributed by MLS GRID. All Rights Reserved.
Bought with Amy Peterson • Allen Tate SouthPark
GET MORE INFORMATION




