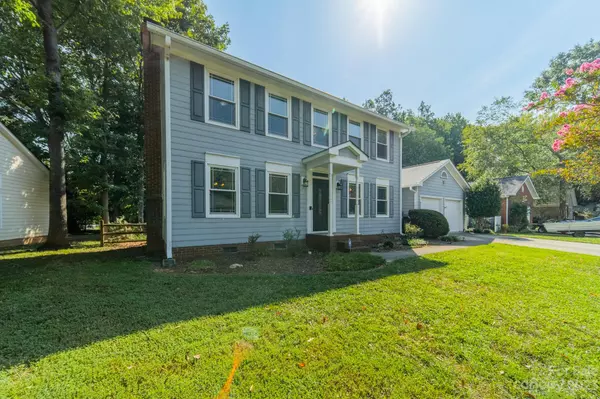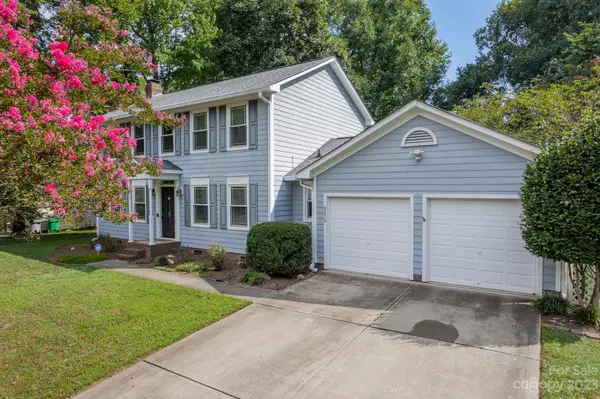For more information regarding the value of a property, please contact us for a free consultation.
8212 Martindale LN Charlotte, NC 28216
Want to know what your home might be worth? Contact us for a FREE valuation!

Our team is ready to help you sell your home for the highest possible price ASAP
Key Details
Sold Price $360,250
Property Type Single Family Home
Sub Type Single Family Residence
Listing Status Sold
Purchase Type For Sale
Square Footage 1,678 sqft
Price per Sqft $214
Subdivision Wedgewood
MLS Listing ID 4058526
Sold Date 09/26/23
Bedrooms 3
Full Baths 2
Half Baths 1
Construction Status Completed
HOA Fees $15/qua
HOA Y/N 1
Abv Grd Liv Area 1,678
Year Built 1993
Lot Size 10,890 Sqft
Acres 0.25
Property Description
Charming must see home in Wedgewood! Manicured landscaping w/ mature trees, huge fenced in yard, & beautiful garden! Welcoming 2-story foyer leads to spacious main level featuring bright windows & tons of natural light. Cozy great room includes stunning crown moldings & fireplace! Kitchen includes quartz counters, ample cabinet space, herb window, & sunny breakfast area! Formal dining room w/ tray ceiling is perfect for hosting gatherings. Bathroom & laundry room complete main level. Owner’s suite features vaulted ceiling & walk-in closet. En-suite bathroom w/ dual vanity, built-ins, & oversized tiled walk-in shower. Spacious secondary bedrooms & bathroom complete upper level. Large, serene fenced in backyard features a huge deck perfect for entertaining & relaxing! Shed provides extra storage space. New HVAC & furnace in 2022, and new tankless water heater in 2018! Great Charlotte location close to Uptown, CLT Airport, Latta Nature Preserve, shopping, & schools! Easy access to I-485.
Location
State NC
County Mecklenburg
Zoning R9PUD
Interior
Interior Features Built-in Features, Cable Prewire, Entrance Foyer, Tray Ceiling(s), Walk-In Closet(s)
Heating Floor Furnace, Natural Gas
Cooling Central Air
Flooring Carpet, Hardwood, Tile
Fireplaces Type Great Room
Fireplace true
Appliance Dishwasher, Dryer, Gas Range, Microwave, Oven, Tankless Water Heater, Washer
Exterior
Garage Spaces 2.0
Fence Fenced
Community Features Sidewalks, Street Lights
Parking Type Driveway, Attached Garage, Garage Door Opener
Garage true
Building
Foundation Crawl Space
Sewer Public Sewer
Water City
Level or Stories Two
Structure Type Hardboard Siding
New Construction false
Construction Status Completed
Schools
Elementary Schools Long Creek
Middle Schools Francis Bradley
High Schools Hopewell
Others
HOA Name Cedar Management Group
Senior Community false
Acceptable Financing Cash, Conventional
Listing Terms Cash, Conventional
Special Listing Condition None
Read Less
© 2024 Listings courtesy of Canopy MLS as distributed by MLS GRID. All Rights Reserved.
Bought with Stephanie Black • EXP Realty LLC Ballantyne
GET MORE INFORMATION




