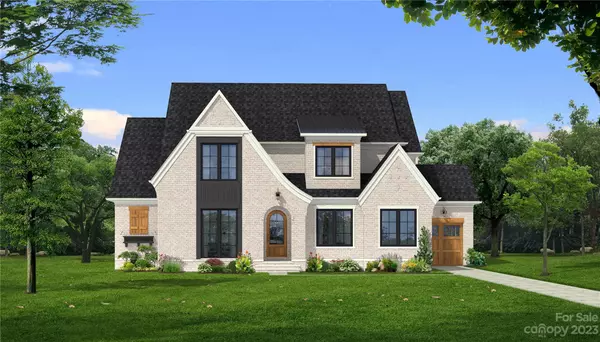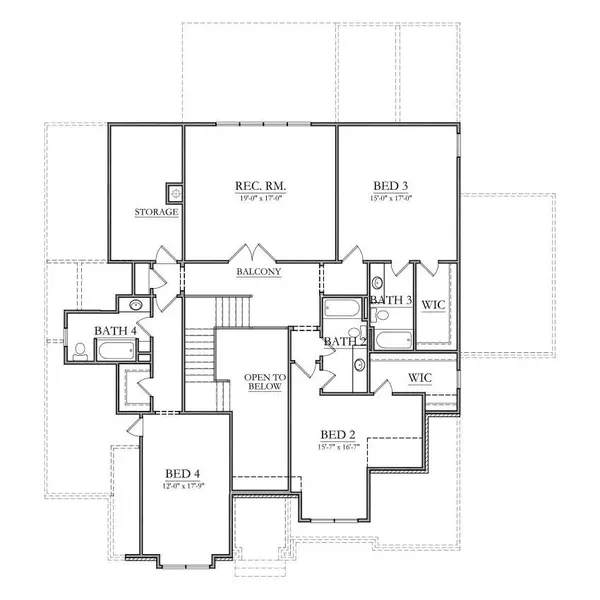For more information regarding the value of a property, please contact us for a free consultation.
2837 Holbrook RD #26 Fort Mill, SC 29715
Want to know what your home might be worth? Contact us for a FREE valuation!

Our team is ready to help you sell your home for the highest possible price ASAP
Key Details
Sold Price $1,477,428
Property Type Single Family Home
Sub Type Single Family Residence
Listing Status Sold
Purchase Type For Sale
Square Footage 4,168 sqft
Price per Sqft $354
Subdivision The Ridge At Fort Mill
MLS Listing ID 4003483
Sold Date 09/29/23
Bedrooms 5
Full Baths 5
Construction Status Under Construction
HOA Fees $79/ann
HOA Y/N 1
Abv Grd Liv Area 4,168
Year Built 2023
Lot Size 1.040 Acres
Acres 1.04
Property Description
Gorgeous Custom NEW CONSTRUCTION by award winning Linnane Homes! Beautiful White Brick Home on a 1 Acre wooded setting in award winning Fort Mill Schools. This wide open floor plan offers an arched front door with a 2 story foyer, Pella Windows, a large great room over looking the covered terrace with custom trim throughout, a GORGEOUS Kitchen w/huge walk in Pantry, with both Primary & Guest suites on the main level. Second level includes a Bonus room and storage area along with 3 additional bedrooms. An oversized 3 Car Garage, covered outdoor terrace and an option for a custom pool & outdoor grilling station! 5 Beds, 5 Baths, 3 Car Garage! Pictures are a representation of this to be built Linnane Home. Not all options/pool as seen in pictures are included in this build. This is a GREAT OPPORTUNITY by the award winning Custom Builder of the Year LINNANE HOMES!!
Location
State SC
County York
Zoning Resident
Rooms
Main Level Bedrooms 2
Interior
Interior Features Cathedral Ceiling(s), Kitchen Island, Open Floorplan, Tray Ceiling(s), Vaulted Ceiling(s), Walk-In Closet(s), Walk-In Pantry
Heating Central, ENERGY STAR Qualified Equipment, Natural Gas
Cooling Central Air, ENERGY STAR Qualified Equipment, Multi Units
Flooring Carpet, Tile, Wood
Fireplaces Type Gas, Gas Log, Great Room, Outside
Appliance Dishwasher, Gas Cooktop, Gas Oven, Microwave, Refrigerator
Exterior
Exterior Feature In-Ground Irrigation
Garage Spaces 3.0
Community Features Dog Park
Utilities Available Cable Available, Fiber Optics, Gas, Underground Utilities
Waterfront Description None
Parking Type Driveway
Garage true
Building
Lot Description Level, Wooded
Foundation Crawl Space
Builder Name Linnane Homes
Sewer Septic Installed
Water Well
Level or Stories Two
Structure Type Brick Full
New Construction true
Construction Status Under Construction
Schools
Elementary Schools Unspecified
Middle Schools Unspecified
High Schools Catawba Ridge
Others
HOA Name Henderson Properties
Senior Community false
Restrictions Architectural Review,Manufactured Home Not Allowed,Modular Not Allowed
Acceptable Financing Cash, Construction Perm Loan, Conventional
Listing Terms Cash, Construction Perm Loan, Conventional
Special Listing Condition None
Read Less
© 2024 Listings courtesy of Canopy MLS as distributed by MLS GRID. All Rights Reserved.
Bought with Michael O'Brien • Better Homes and Garden Real Estate Paracle
GET MORE INFORMATION




