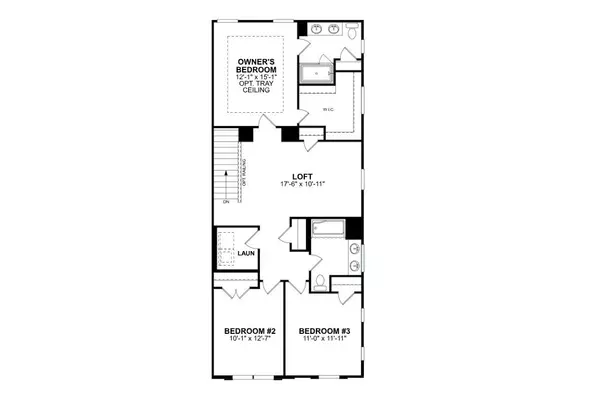For more information regarding the value of a property, please contact us for a free consultation.
5228 Maynard Hill DR Monroe, NC 28110
Want to know what your home might be worth? Contact us for a FREE valuation!

Our team is ready to help you sell your home for the highest possible price ASAP
Key Details
Sold Price $339,310
Property Type Townhouse
Sub Type Townhouse
Listing Status Sold
Purchase Type For Sale
Square Footage 1,787 sqft
Price per Sqft $189
Subdivision Secrest Landing
MLS Listing ID 4040577
Sold Date 10/11/23
Style Traditional
Bedrooms 3
Full Baths 2
Half Baths 1
Construction Status Under Construction
HOA Fees $190/mo
HOA Y/N 1
Abv Grd Liv Area 1,787
Year Built 2023
Property Description
Make 5228 Maynard Hill Drive your new home to enjoy nearly 1,800 square feet of expertly designed living space in a low-maintenance community! Enter from the garage to find a powder bath before the kitchen, or enter from the side to land in a foyer. With the seamless flow between the kitchen, breakfast area, and family room, transitioning from meals to relaxation will be a breeze. The patio out back adds a nice spot to enjoy your morning coffee. Find all 3 bedrooms up on the second level, with a layout that intentionally adds privacy for the owner’s suite. The 2 secondary bedrooms make up the front half of this floor, complete with their own full bathroom with a double-sink vanity! Venture past the laundry room, loft, and hall storage closet on your way to the owner's suite. From the well-lit bedroom to the sprawling walk-in closet to the en-suite bath with a tiled shower and another double vanity, this owner’s suite has so many features that will upgrade your daily routines!
Location
State NC
County Union
Zoning CD
Interior
Interior Features Attic Stairs Pulldown, Cable Prewire, Kitchen Island, Open Floorplan, Pantry, Walk-In Closet(s)
Heating Natural Gas, Zoned
Cooling Central Air, Electric, Zoned
Flooring Carpet, Vinyl
Fireplace false
Appliance Dishwasher, Disposal, Electric Water Heater, Gas Range, Microwave, Plumbed For Ice Maker
Exterior
Exterior Feature Lawn Maintenance
Garage Spaces 2.0
Community Features Recreation Area, Sidewalks, Street Lights
Utilities Available Cable Available, Wired Internet Available
Roof Type Fiberglass
Parking Type Attached Garage, Garage Door Opener, Garage Faces Front
Garage true
Building
Foundation Slab
Builder Name M/I Homes
Sewer Public Sewer
Water City
Architectural Style Traditional
Level or Stories Two
Structure Type Brick Partial, Fiber Cement
New Construction true
Construction Status Under Construction
Schools
Elementary Schools Poplin
Middle Schools Porter Ridge
High Schools Porter Ridge
Others
HOA Name Kuester
Senior Community false
Restrictions Architectural Review
Acceptable Financing Cash, Conventional, FHA, VA Loan
Listing Terms Cash, Conventional, FHA, VA Loan
Special Listing Condition None
Read Less
© 2024 Listings courtesy of Canopy MLS as distributed by MLS GRID. All Rights Reserved.
Bought with Alan Beulah • M/I Homes
GET MORE INFORMATION




