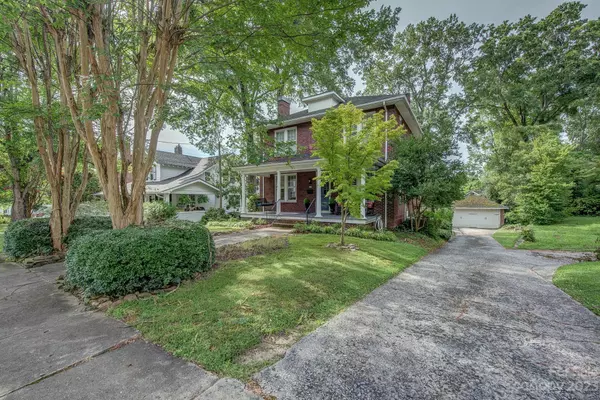For more information regarding the value of a property, please contact us for a free consultation.
309 W Fifth AVE Gastonia, NC 28052
Want to know what your home might be worth? Contact us for a FREE valuation!

Our team is ready to help you sell your home for the highest possible price ASAP
Key Details
Sold Price $325,000
Property Type Single Family Home
Sub Type Single Family Residence
Listing Status Sold
Purchase Type For Sale
Square Footage 2,921 sqft
Price per Sqft $111
Subdivision York Chester
MLS Listing ID 4066323
Sold Date 10/12/23
Bedrooms 3
Full Baths 2
Half Baths 1
Abv Grd Liv Area 1,918
Year Built 1910
Lot Size 10,454 Sqft
Acres 0.24
Lot Dimensions 63X168X72X143
Property Description
Step into history with this charming 3-bedroom, 2.5-bathroom gem nestled in the heart of York Chester, Gastonia's historic district. This two-story brick home exudes character, featuring original hardwood floors that whisper tales of the past. Enjoy the convenience of a double detached garage and a usable walkout basement, perfect for additional living space or storage. Step outside to the fenced backyard, complete with a spacious patio area, cozy fire pit and raised beds for all your gardening. Whether you're hosting gatherings or simply relaxing under the stars, this outdoor space is the perfect extension of your historic home. Immerse yourself in the unique blend of classic architecture, modern amenities, and a serene outdoor space, offering a truly timeless living experience. Don't miss your chance to own a piece of Gastonia's rich history – schedule a showing today!
Location
State NC
County Gaston
Zoning RS-8
Rooms
Basement Exterior Entry, Interior Entry, Partially Finished, Storage Space, Walk-Out Access
Interior
Interior Features Pantry, Walk-In Closet(s)
Heating Oil
Cooling Central Air
Flooring Wood
Fireplaces Type Living Room, Primary Bedroom
Fireplace true
Appliance Dishwasher, Electric Range, Microwave, Refrigerator, Washer/Dryer
Exterior
Exterior Feature Fire Pit
Garage Spaces 2.0
Fence Back Yard
Community Features Sidewalks, Street Lights
Roof Type Composition
Parking Type Driveway, Detached Garage, On Street
Garage true
Building
Foundation Basement
Sewer Public Sewer
Water City
Level or Stories Two
Structure Type Brick Full
New Construction false
Schools
Elementary Schools Sherwood
Middle Schools Yorkchester
High Schools Hunter Huss
Others
Senior Community false
Restrictions Historical
Acceptable Financing Conventional, FHA, VA Loan
Listing Terms Conventional, FHA, VA Loan
Special Listing Condition None
Read Less
© 2024 Listings courtesy of Canopy MLS as distributed by MLS GRID. All Rights Reserved.
Bought with Connie Burrow • Puma & Associates Realty, Inc.
GET MORE INFORMATION




