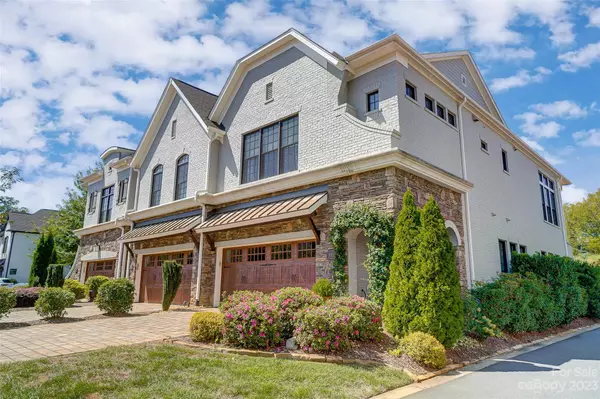For more information regarding the value of a property, please contact us for a free consultation.
5011 Vernet LN Charlotte, NC 28210
Want to know what your home might be worth? Contact us for a FREE valuation!

Our team is ready to help you sell your home for the highest possible price ASAP
Key Details
Sold Price $1,125,000
Property Type Townhouse
Sub Type Townhouse
Listing Status Sold
Purchase Type For Sale
Square Footage 2,691 sqft
Price per Sqft $418
Subdivision Avignon At Southpark
MLS Listing ID 4069781
Sold Date 10/30/23
Style European
Bedrooms 3
Full Baths 3
Half Baths 1
HOA Fees $240/mo
HOA Y/N 1
Abv Grd Liv Area 2,691
Year Built 2016
Lot Dimensions 25x77
Property Description
Stunning luxury European style townhome in the heart of South Park. Meticulously maintained 3-bedroom & 3.5 bath private end unit. Open floor plan with 10ft ceilings on each floor, 3-piece crown molding and beautiful hardwoods throughout. Gourmet kitchen features granite counter tops, custom cabinetry, gas cook top, double ovens, high-end appliances, and oversized center island. The Great room features a gas fireplace that opens to the dining area with an abundance of natural light and walk out terrace. The spacious main level owner’s suite has walk-in closet, spa-like bath with oversized walk-in shower and dual vanities. The second level features private ensuite and full bath. The lower level has a workout room or secondary bedroom with full bath. You will love the custom “wine cellar” to enjoy your wine tastings. Enter the serene courtyard with beautiful greenery and fountain. South Park living at its best. Don’t let this one get away.
Location
State NC
County Mecklenburg
Zoning UR-2(CD)
Rooms
Main Level Bedrooms 1
Interior
Interior Features Attic Walk In, Entrance Foyer, Kitchen Island, Open Floorplan, Pantry, Tray Ceiling(s), Walk-In Closet(s), Walk-In Pantry, Other - See Remarks
Heating Forced Air
Cooling Ceiling Fan(s), Central Air
Flooring Carpet, Tile, Wood
Fireplaces Type Family Room
Fireplace true
Appliance Convection Oven, Dishwasher, Disposal, Double Oven, Dryer, Exhaust Hood, Gas Cooktop, Microwave, Oven, Plumbed For Ice Maker, Refrigerator, Self Cleaning Oven, Wall Oven, Washer, Washer/Dryer, Wine Refrigerator
Exterior
Exterior Feature Outdoor Kitchen
Garage Spaces 2.0
Fence Back Yard, Fenced, Privacy
Utilities Available Electricity Connected, Gas
Roof Type Shingle
Parking Type Driveway, Attached Garage, Garage Door Opener, Garage Faces Front
Garage true
Building
Foundation Slab
Builder Name David Weekley
Sewer Public Sewer
Water City
Architectural Style European
Level or Stories Three
Structure Type Brick Full, Stone Veneer
New Construction false
Schools
Elementary Schools Sharon
Middle Schools Alexander Graham
High Schools Myers Park
Others
HOA Name Cedar Management
Senior Community false
Restrictions Subdivision
Acceptable Financing Cash, Conventional
Listing Terms Cash, Conventional
Special Listing Condition None
Read Less
© 2024 Listings courtesy of Canopy MLS as distributed by MLS GRID. All Rights Reserved.
Bought with Matt Sarver • Keller Williams Lake Norman
GET MORE INFORMATION




