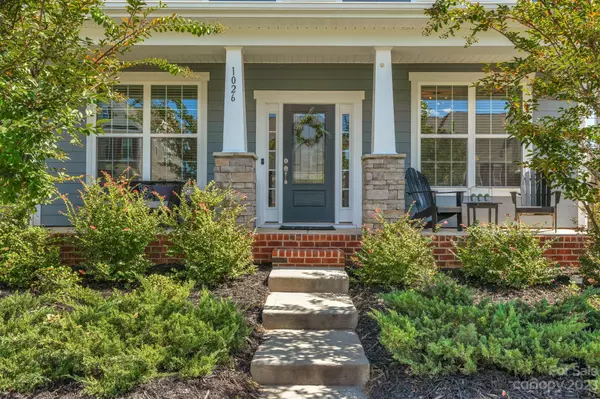For more information regarding the value of a property, please contact us for a free consultation.
1026 Bannister RD Waxhaw, NC 28173
Want to know what your home might be worth? Contact us for a FREE valuation!

Our team is ready to help you sell your home for the highest possible price ASAP
Key Details
Sold Price $545,000
Property Type Single Family Home
Sub Type Single Family Residence
Listing Status Sold
Purchase Type For Sale
Square Footage 2,790 sqft
Price per Sqft $195
Subdivision Millbridge
MLS Listing ID 4075408
Sold Date 11/16/23
Bedrooms 4
Full Baths 2
Half Baths 1
HOA Fees $43
HOA Y/N 1
Abv Grd Liv Area 2,790
Year Built 2018
Lot Size 7,840 Sqft
Acres 0.18
Property Description
Welcome to this beautiful 4-bedroom, 2.5-bathroom home is in the desirable Millbridge neighborhood in Waxhaw. This home boasts a gourmet kitchen with stainless steel appliances, granite counter tops, and gas cook top and oven. The open floor plan that is perfect for entertaining inside and out. The back yard is highlighted by an extended concrete pad/patio perfect for grilling and patio furniture. The primary bedroom is not to be missed with a tray celling and a beautiful, beaded fixture that stays. This home feels bigger than it looks with 2700+ square feet of living space, spacious bedrooms, walk-in closets, and well-appointed bathrooms. In addition, MillBridge is a 920-acre master-planned community featuring 250 acres of green space, with a welcoming clubhouse for you to gather with friends and neighbors. Don't miss the outdoor pools complete with a lazy river! The fitness center has plenty of equipment and the walking trails are wonderful with the mild winters here.
Location
State NC
County Union
Zoning AK7
Interior
Interior Features Tray Ceiling(s), Walk-In Closet(s), Walk-In Pantry
Heating Forced Air, Natural Gas, Zoned
Cooling Ceiling Fan(s), Central Air, Zoned
Flooring Carpet, Hardwood, Tile
Fireplaces Type Gas Log
Fireplace true
Appliance Convection Oven, Dishwasher, Disposal, Double Oven, Electric Water Heater, Exhaust Fan, Gas Cooktop, Gas Oven, Gas Range, Microwave, Oven, Refrigerator, Self Cleaning Oven, Wall Oven
Exterior
Garage Spaces 2.0
Community Features Clubhouse, Fitness Center, Outdoor Pool, Picnic Area, Playground, Sidewalks, Tennis Court(s), Walking Trails
Roof Type Shingle
Parking Type Driveway, Detached Garage, Garage Door Opener, Garage Faces Rear
Garage true
Building
Lot Description Level
Foundation Slab
Builder Name Lennar
Sewer Public Sewer
Water City
Level or Stories Two
Structure Type Fiber Cement
New Construction false
Schools
Elementary Schools Kensington
Middle Schools Cuthbertson
High Schools Cuthbertson
Others
HOA Name Hawthorne Management
Senior Community false
Acceptable Financing Cash, Conventional, VA Loan
Listing Terms Cash, Conventional, VA Loan
Special Listing Condition None
Read Less
© 2024 Listings courtesy of Canopy MLS as distributed by MLS GRID. All Rights Reserved.
Bought with Jessie Keller • Aviator Realty
GET MORE INFORMATION




