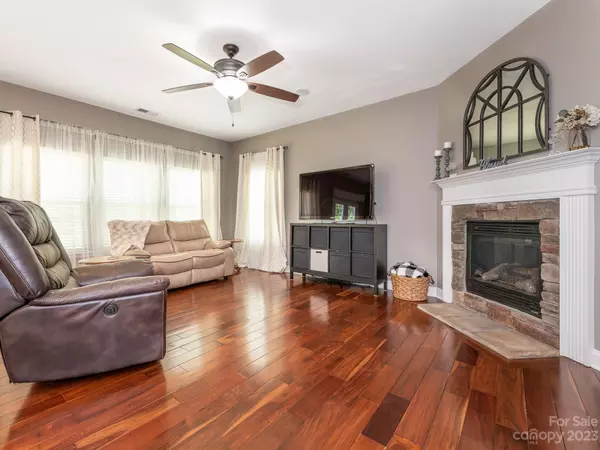For more information regarding the value of a property, please contact us for a free consultation.
667 Hosta DR Fort Mill, SC 29715
Want to know what your home might be worth? Contact us for a FREE valuation!

Our team is ready to help you sell your home for the highest possible price ASAP
Key Details
Sold Price $557,500
Property Type Single Family Home
Sub Type Single Family Residence
Listing Status Sold
Purchase Type For Sale
Square Footage 3,053 sqft
Price per Sqft $182
Subdivision English Trails
MLS Listing ID 4060761
Sold Date 11/17/23
Bedrooms 4
Full Baths 3
HOA Fees $35/ann
HOA Y/N 1
Abv Grd Liv Area 3,053
Year Built 2007
Lot Size 0.330 Acres
Acres 0.33
Property Description
Stunning & spacious basement home on cul-de-sac in family friendly English Trails community. Easy access to I-77 w/ tons of shops, restaurants & grocery stores at the NC/SC line. Open floor plan leads from formal living room into family, dining & kitchen. Travertine & slate tile & 6” Brazilian Walnut hardwood floors on main level. Home is flooded in natural light from windows overlooking private tree-lined backyard. Gourmet chefs kitchen w/ S.S appliances, zodiac counters, gas range, double oven, large center island & upgraded cabinets + pantry for storage. Home office/1st floor bedroom & full bath. Upstairs loft landing/media area. Primary bedroom w/ tray ceilings + ensuite w/ dual sinks and HUGE walk-in closet. 3 more large bedrooms ideal for family & guests. Out back, enjoy the NEW 10x12 deck w/ stairs leading to yard, 2 raised garden beds & firepit. Huge basement w/ plumbing. Community outdoor pool + gathering space. UPDATES: 2021 Architectural Shingle Roof & 2023 Upstairs HVAC.
Location
State SC
County York
Zoning PD
Rooms
Basement Unfinished, Walk-Out Access, Walk-Up Access
Interior
Interior Features Kitchen Island, Open Floorplan, Pantry, Tray Ceiling(s), Walk-In Closet(s)
Heating Central
Cooling Ceiling Fan(s), Central Air
Flooring Carpet, Tile, Wood
Fireplaces Type Family Room, Gas
Fireplace true
Appliance Double Oven, Exhaust Hood, Gas Range
Exterior
Community Features Outdoor Pool, Picnic Area
Roof Type Shingle
Parking Type Driveway, Attached Garage
Garage true
Building
Foundation Basement
Sewer County Sewer
Water County Water
Level or Stories Two
Structure Type Stone Veneer,Vinyl
New Construction false
Schools
Elementary Schools Springfield
Middle Schools Springfield
High Schools Nation Ford
Others
HOA Name Red Rock Management
Senior Community false
Acceptable Financing Cash, Conventional, FHA, VA Loan
Listing Terms Cash, Conventional, FHA, VA Loan
Special Listing Condition Bankruptcy Property
Read Less
© 2024 Listings courtesy of Canopy MLS as distributed by MLS GRID. All Rights Reserved.
Bought with Lindsay Larson • Keller Williams Connected
GET MORE INFORMATION




