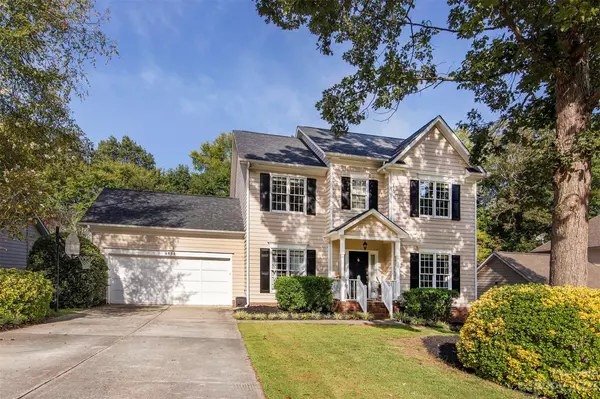For more information regarding the value of a property, please contact us for a free consultation.
2518 Pimpernel RD Charlotte, NC 28213
Want to know what your home might be worth? Contact us for a FREE valuation!

Our team is ready to help you sell your home for the highest possible price ASAP
Key Details
Sold Price $385,000
Property Type Single Family Home
Sub Type Single Family Residence
Listing Status Sold
Purchase Type For Sale
Square Footage 1,946 sqft
Price per Sqft $197
Subdivision Back Creek Forest
MLS Listing ID 4071659
Sold Date 12/15/23
Style Transitional
Bedrooms 4
Full Baths 2
Half Baths 1
HOA Fees $13/ann
HOA Y/N 1
Abv Grd Liv Area 1,946
Year Built 1994
Lot Size 9,583 Sqft
Acres 0.22
Property Description
Multiple Offers Received! Sellers are calling for Highest and Best by 7:30pm, Friday, 10/20! Gorgeous home in Back Creek Forest with 4 beds and 2 1/2 baths. Wonderful open floor plan home with a stunning kitchen that features granite countertops, beautiful tile backsplash, & lots of cabinet space including in the island and an entire wall of pantry cabinets. Spacious deck that was just painted last year overlooks a large, fenced in back yard. There's also a large patio that would be a great space for a fire pit. NEW LVP flooring downstairs as of 2/2023. NEW dishwasher 2/2023. Kitchen windows replaced Fall of 2022. Previous owners said roof was replaced Sept 2016. Upstairs bathroom floors replaced in 2019. Close proximity to Hwy 49 and I-485.
Location
State NC
County Mecklenburg
Zoning R3
Rooms
Main Level Bedrooms 4
Interior
Interior Features Attic Stairs Pulldown, Cable Prewire, Kitchen Island, Open Floorplan, Tray Ceiling(s), Walk-In Closet(s)
Heating Forced Air, Natural Gas, Zoned
Cooling Ceiling Fan(s), Central Air, Zoned
Flooring Carpet, Hardwood, Tile, Vinyl
Fireplaces Type Gas Log, Great Room
Fireplace true
Appliance Convection Oven, Dishwasher, Disposal, Electric Oven, Electric Range, Gas Water Heater, Microwave, Plumbed For Ice Maker
Exterior
Garage Spaces 2.0
Fence Back Yard, Fenced
Parking Type Driveway
Garage true
Building
Foundation Crawl Space
Sewer Public Sewer
Water City
Architectural Style Transitional
Level or Stories Two
Structure Type Hardboard Siding
New Construction false
Schools
Elementary Schools University Meadows
Middle Schools James Martin
High Schools Julius L. Chambers
Others
HOA Name Braza
Senior Community false
Acceptable Financing Cash, Conventional, FHA, VA Loan
Listing Terms Cash, Conventional, FHA, VA Loan
Special Listing Condition None
Read Less
© 2024 Listings courtesy of Canopy MLS as distributed by MLS GRID. All Rights Reserved.
Bought with Debra Aase-Farnum • Helen Adams Realty
GET MORE INFORMATION




