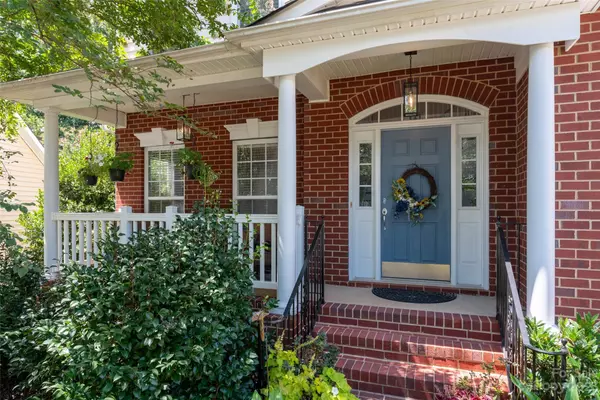For more information regarding the value of a property, please contact us for a free consultation.
10235 NW Montrose DR Charlotte, NC 28269
Want to know what your home might be worth? Contact us for a FREE valuation!

Our team is ready to help you sell your home for the highest possible price ASAP
Key Details
Sold Price $570,000
Property Type Single Family Home
Sub Type Single Family Residence
Listing Status Sold
Purchase Type For Sale
Square Footage 3,141 sqft
Price per Sqft $181
Subdivision Highland Creek
MLS Listing ID 4069827
Sold Date 12/28/23
Style Transitional
Bedrooms 5
Full Baths 3
HOA Fees $61/qua
HOA Y/N 1
Abv Grd Liv Area 3,141
Year Built 2004
Lot Size 10,454 Sqft
Acres 0.24
Lot Dimensions 60x134x102x130
Property Description
Temporarily off the market while floors are redone and home is freshly painted. Curb appeal abounds with gorgeous, mature landscaping and updated lighting. Natural light pours through the new front windows combined with soothing colors and white kitchen cabinets that exude a "happy place" vibe. Highly sought after and hard to find, this home offers a downstairs bedroom with ensuite (a SHOWSTOPPER renovation). Ideal for entertaining, the large eat in kitchen overlooks the 2-story great room. Between the custom accent wall, new carpet, and gas fireplace, you will never want to leave. Upstairs you will find an oversize primary suite that includes a large sitting area and a spa like ensuite. The large secondary bedrooms, all with WICs are icing on the cake. The finale, the outdoor living space. New slider doors lead to the newly built tiered deck overlooking the slice of heaven backyard. Lush landscaping and backing up to trees, privacy and beauty surrounds you. Cabarrus Co. schools.
Location
State NC
County Cabarrus
Zoning R-CO
Rooms
Main Level Bedrooms 1
Interior
Heating Central, Natural Gas
Cooling Ceiling Fan(s), Central Air, ENERGY STAR Qualified Equipment
Fireplaces Type Great Room
Fireplace true
Appliance Dishwasher, Disposal, Electric Cooktop, Electric Oven, Exhaust Fan, Gas Water Heater, Microwave, Plumbed For Ice Maker, Self Cleaning Oven
Exterior
Garage Spaces 2.0
Fence Back Yard, Wood
Community Features Clubhouse, Fitness Center, Game Court, Golf, Outdoor Pool, Putting Green, Recreation Area, Sidewalks, Sport Court, Street Lights, Tennis Court(s), Walking Trails
Utilities Available Cable Available, Cable Connected, Electricity Connected, Gas
Roof Type Shingle
Parking Type Driveway, Attached Garage, Garage Door Opener, Garage Faces Front, Keypad Entry
Garage true
Building
Lot Description Green Area, Level, Wooded
Foundation Crawl Space
Sewer Public Sewer
Water City
Architectural Style Transitional
Level or Stories Two
Structure Type Brick Partial,Vinyl
New Construction false
Schools
Elementary Schools Cox Mill
Middle Schools Harold E Winkler
High Schools Cox Mill
Others
HOA Name Hawthorne Management
Senior Community false
Restrictions Architectural Review,Deed,Subdivision
Acceptable Financing Cash, Conventional
Listing Terms Cash, Conventional
Special Listing Condition None
Read Less
© 2024 Listings courtesy of Canopy MLS as distributed by MLS GRID. All Rights Reserved.
Bought with Sheena Minard • The Minard Group LLC
GET MORE INFORMATION




