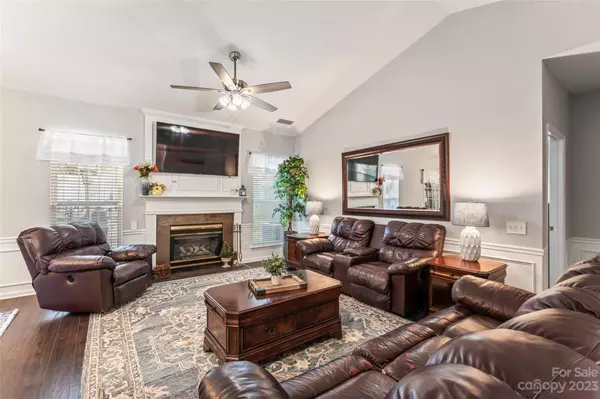For more information regarding the value of a property, please contact us for a free consultation.
6401 Tunston LN Charlotte, NC 28269
Want to know what your home might be worth? Contact us for a FREE valuation!

Our team is ready to help you sell your home for the highest possible price ASAP
Key Details
Sold Price $415,000
Property Type Single Family Home
Sub Type Single Family Residence
Listing Status Sold
Purchase Type For Sale
Square Footage 1,760 sqft
Price per Sqft $235
Subdivision Highland Creek
MLS Listing ID 4086615
Sold Date 12/28/23
Bedrooms 3
Full Baths 2
Construction Status Completed
HOA Fees $61/qua
HOA Y/N 1
Abv Grd Liv Area 1,760
Year Built 1997
Lot Size 6,490 Sqft
Acres 0.149
Lot Dimensions 55x119
Property Description
Meticulously updated & move-in ready 3BR/2BA ranch home w/upstairs bonus seamlessly combines modern elegance & timeless appeal. This charming home features a thoughtfully designed open floor plan, creating a sense of spaciousness & flow thanks to the updated luxury vinyl plank throughout. Comfortable FAM RM features vaulted ceiling, gas-log FP & easy access to the DR & kitchen. Speaking of kitchen, it has been updated w/granite counters, stylish tile backsplash & features classic white cabinets & SS appliances. Not to be left out, both bathrooms have also had a stylish transformation, now boasting sleek granite counters that add a touch of luxury. The entire home is bathed in a neutral paint palette, creating a sophisticated backdrop that enhances the natural light. Retreat in style to the primary suite or choose one of the other two spacious BRs or upstairs bonus room. Rear yard is enclosed w/a privacy fence allowing you to enjoy the patio & pergola at your leisure. WELCOME HOME!
Location
State NC
County Mecklenburg
Zoning R9PUD
Rooms
Main Level Bedrooms 3
Interior
Interior Features Attic Other, Breakfast Bar, Cable Prewire, Garden Tub, Open Floorplan, Pantry, Split Bedroom, Vaulted Ceiling(s), Walk-In Closet(s)
Heating Forced Air, Natural Gas
Cooling Central Air
Flooring Vinyl
Fireplaces Type Gas Log, Great Room
Fireplace true
Appliance Dishwasher, Disposal, Electric Range, Gas Water Heater, Microwave, Plumbed For Ice Maker
Exterior
Garage Spaces 2.0
Fence Back Yard, Fenced, Privacy, Wood
Community Features Cabana, Clubhouse, Fitness Center, Game Court, Golf, Outdoor Pool, Picnic Area, Playground, Pond, Recreation Area, Sidewalks, Sport Court, Street Lights, Tennis Court(s), Walking Trails, Other
Utilities Available Cable Available, Fiber Optics, Gas, Underground Power Lines, Underground Utilities, Wired Internet Available
Roof Type Shingle
Parking Type Driveway, Attached Garage, Garage Faces Front, Keypad Entry
Garage true
Building
Foundation Slab
Sewer Public Sewer
Water City
Level or Stories 1 Story/F.R.O.G.
Structure Type Brick Partial,Vinyl
New Construction false
Construction Status Completed
Schools
Elementary Schools Highland Creek
Middle Schools Ridge Road
High Schools Mallard Creek
Others
HOA Name Hawthorne Management
Senior Community false
Acceptable Financing Cash, Conventional, FHA, VA Loan
Listing Terms Cash, Conventional, FHA, VA Loan
Special Listing Condition None
Read Less
© 2024 Listings courtesy of Canopy MLS as distributed by MLS GRID. All Rights Reserved.
Bought with Sumer Woods • 5 Points Realty
GET MORE INFORMATION




