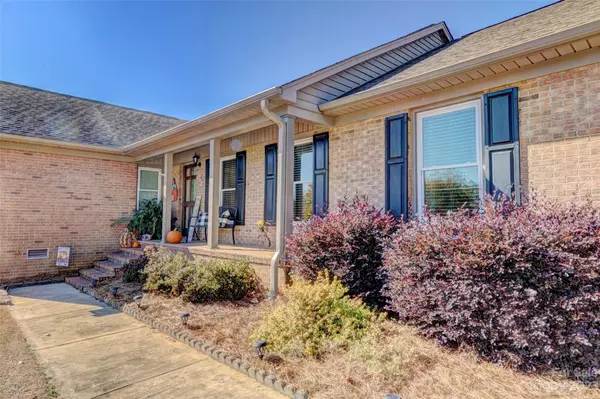For more information regarding the value of a property, please contact us for a free consultation.
211 Carolina DR Cherryville, NC 28021
Want to know what your home might be worth? Contact us for a FREE valuation!

Our team is ready to help you sell your home for the highest possible price ASAP
Key Details
Sold Price $426,000
Property Type Single Family Home
Sub Type Single Family Residence
Listing Status Sold
Purchase Type For Sale
Square Footage 2,528 sqft
Price per Sqft $168
Subdivision Huntington Farms
MLS Listing ID 4084944
Sold Date 12/28/23
Style Ranch
Bedrooms 3
Full Baths 3
Half Baths 1
Abv Grd Liv Area 2,528
Year Built 1978
Lot Size 0.760 Acres
Acres 0.76
Property Description
Located in the desirable Huntington Farms at the Country Club, this charming brick house is a great find. The well-maintained home features a spacious open family room and kitchen, which includes a dining area and den with a cozy fireplace. The kitchen boasts ample cabinet space and a large island with a bar. The generous primary bedroom offers a private bath with dual vanities and a walk-in closet. The other two bedrooms each have a half bath and a shared shower, while a 3rd full bath is located in the hallway.
Off the den, a large rec room leads to the patio, hot tub, and saltwater pool (new liner in 2023); the pool area also has a convenient half bath. The home has several updates, including new flooring, windows, gutters, and an on-demand water heater. A gas HVAC system was installed in 2022. Adjacent to the house is a second parcel with a building, a 2nd driveway, a garage, and a loft. This is a fantastic home in a great area, offering ample amenities and space for you to enjoy!
Location
State NC
County Gaston
Zoning R-15
Rooms
Main Level Bedrooms 3
Interior
Interior Features Built-in Features, Cable Prewire, Walk-In Closet(s)
Heating Forced Air, Natural Gas
Cooling Central Air
Flooring Carpet, Laminate, Tile, Vinyl
Fireplaces Type Family Room, Gas, Gas Log
Fireplace true
Appliance Dishwasher, Gas Cooktop, Microwave, Tankless Water Heater, Wall Oven
Exterior
Exterior Feature In Ground Pool
Garage Spaces 3.0
Fence Back Yard
Community Features Golf
Utilities Available Electricity Connected, Gas
Roof Type Shingle
Garage true
Building
Lot Description Private
Foundation Crawl Space
Sewer Public Sewer
Water City
Architectural Style Ranch
Level or Stories One
Structure Type Brick Full
New Construction false
Schools
Elementary Schools Cherryville
Middle Schools John Chavis
High Schools Cherryville
Others
Senior Community false
Acceptable Financing Cash, Conventional, FHA, USDA Loan, VA Loan
Listing Terms Cash, Conventional, FHA, USDA Loan, VA Loan
Special Listing Condition None
Read Less
© 2025 Listings courtesy of Canopy MLS as distributed by MLS GRID. All Rights Reserved.
Bought with Michael Johnson • Moss Realty



