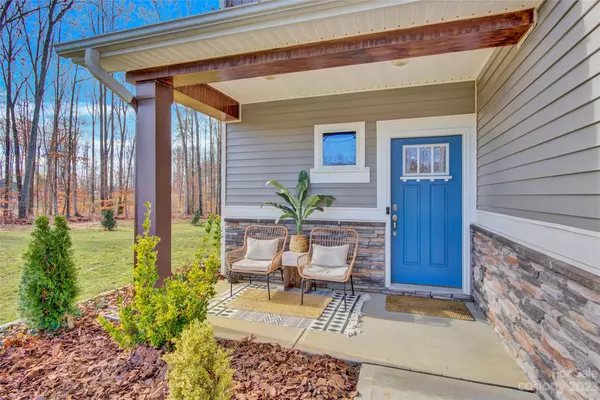For more information regarding the value of a property, please contact us for a free consultation.
1092 Bethesda RD Statesville, NC 28677
Want to know what your home might be worth? Contact us for a FREE valuation!

Our team is ready to help you sell your home for the highest possible price ASAP
Key Details
Sold Price $419,000
Property Type Single Family Home
Sub Type Single Family Residence
Listing Status Sold
Purchase Type For Sale
Square Footage 2,064 sqft
Price per Sqft $203
MLS Listing ID 4095198
Sold Date 01/25/24
Style Traditional
Bedrooms 3
Full Baths 2
Half Baths 1
Abv Grd Liv Area 2,064
Year Built 2021
Lot Size 1.120 Acres
Acres 1.12
Property Description
ELEGANCE DEFINED NESTLED on 1.12 ACRES and NO HOA. This distinctive home feels fresh & new, complete with all the necessities for both comfort and style, highlighted by 9 ft ceilings. The owner's personal design touch adds a sense of warmth and inviting charm. This home is adorned with elegant brick accents and an enchanting rocking chair front porch. Step inside to discover modern light fixtures, newly painted shared areas, & an inviting loft. The kitchen is a chef's delight with a walk-in pantry featuring a trendy barn door, white cabinets, tile backsplash, & stainless appliances. Tray ceilings in primary bedroom. Energy efficiency is key in this home, equipped with spray insulation & intelligent thermostats. The outdoor space is equally impressive, including a screened enclosed back patio, a large gazebo in the backyard, a playhouse for kids, fire pit, badminton court, & even a full-size baseball field. The flat and highly coveted land offers ample space for RV / trailer parking.
Location
State NC
County Iredell
Zoning RA
Interior
Interior Features Attic Stairs Pulldown, Cable Prewire, Entrance Foyer, Kitchen Island, Open Floorplan, Pantry, Split Bedroom, Tray Ceiling(s), Walk-In Closet(s), Walk-In Pantry
Heating Central, Electric, ENERGY STAR Qualified Equipment, Fresh Air Ventilation, Hot Water, Humidity Control
Cooling Ceiling Fan(s), Central Air, Electric, ENERGY STAR Qualified Equipment, Humidity Control
Flooring Carpet, Laminate, Stone
Fireplace false
Appliance Disposal, Electric Oven, Electric Range, Electric Water Heater, ENERGY STAR Qualified Washer, ENERGY STAR Qualified Dishwasher, ENERGY STAR Qualified Dryer, ENERGY STAR Qualified Light Fixtures, ENERGY STAR Qualified Refrigerator, Exhaust Fan, Exhaust Hood, Filtration System, Microwave, Plumbed For Ice Maker, Self Cleaning Oven, Washer/Dryer
Exterior
Exterior Feature Fire Pit
Garage Spaces 2.0
Fence Back Yard, Partial, Privacy, Wood
Utilities Available Cable Available, Electricity Connected, Satellite Internet Available
Roof Type Composition
Parking Type Circular Driveway, Driveway, Attached Garage, Garage Faces Front, RV Access/Parking
Garage true
Building
Lot Description Wooded
Foundation Slab
Sewer Septic Installed
Water City
Architectural Style Traditional
Level or Stories Two
Structure Type Stone,Vinyl
New Construction false
Schools
Elementary Schools Third Creek
Middle Schools Statesville
High Schools South Iredell
Others
Senior Community false
Acceptable Financing Cash, Conventional, FHA, VA Loan
Listing Terms Cash, Conventional, FHA, VA Loan
Special Listing Condition None
Read Less
© 2024 Listings courtesy of Canopy MLS as distributed by MLS GRID. All Rights Reserved.
Bought with Adriana Moreno • EXP Realty LLC Ballantyne
GET MORE INFORMATION




