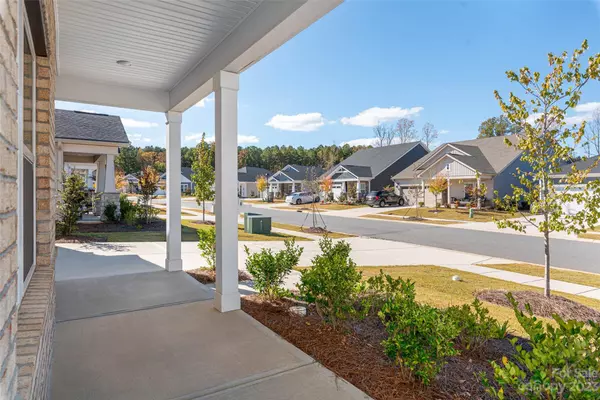For more information regarding the value of a property, please contact us for a free consultation.
9281 Dunwich DR #52 Gastonia, NC 28056
Want to know what your home might be worth? Contact us for a FREE valuation!

Our team is ready to help you sell your home for the highest possible price ASAP
Key Details
Sold Price $344,500
Property Type Single Family Home
Sub Type Single Family Residence
Listing Status Sold
Purchase Type For Sale
Square Footage 1,680 sqft
Price per Sqft $205
Subdivision Nolen Farm
MLS Listing ID 4083193
Sold Date 02/15/24
Bedrooms 3
Full Baths 2
HOA Fees $125/mo
HOA Y/N 1
Abv Grd Liv Area 1,680
Year Built 2021
Lot Size 6,098 Sqft
Acres 0.14
Property Description
Now Priced to SELL!! Welcome to this charming ranch home nestled in the coveted Nolen Farm community. Built in 2021 by Meritage Homes, this meticulously maintained property boasts a delightful blend of modern amenities and small-town charm. The open concept kitchen, great room & dining room create an inviting and spacious area for entertaining and everyday living. In addition to the 2 guest rooms and full guest bath the primary suite is generously sized, offering a serene retreat for relaxation and rest. The gourmet kitchen is a chef's dream, featuring a large island, elegant white cabinetry, wall-mounted oven and microwave, a gas cooktop, stainless steel appliances, and granite countertops. The covered back porch is wired for a hot tub and the roll-up/down sun screen allows you to enjoy the outdoors even more. Don't miss the opportunity to make this splendid ranch home your own, offering the perfect combination of modern comfort, community amenities. Your next chapter starts here!
Location
State NC
County Gaston
Zoning RES
Rooms
Main Level Bedrooms 3
Interior
Interior Features Attic Stairs Pulldown, Kitchen Island, Open Floorplan, Pantry, Split Bedroom, Walk-In Closet(s)
Heating Forced Air, Natural Gas
Cooling Central Air
Flooring Carpet, Vinyl
Fireplace false
Appliance Dishwasher, Gas Cooktop, Microwave, Refrigerator
Exterior
Exterior Feature Lawn Maintenance
Garage Spaces 2.0
Roof Type Shingle
Parking Type Driveway, Attached Garage, Garage Door Opener, Garage Faces Front
Garage true
Building
Lot Description Level
Foundation Slab
Builder Name Meritage Homes
Sewer Public Sewer
Water City
Level or Stories One
Structure Type Stone,Vinyl
New Construction false
Schools
Elementary Schools W.A. Bess
Middle Schools Cramerton
High Schools Forestview
Others
HOA Name Henderson Properties
Senior Community false
Acceptable Financing Cash, Conventional, FHA, VA Loan
Listing Terms Cash, Conventional, FHA, VA Loan
Special Listing Condition Estate
Read Less
© 2024 Listings courtesy of Canopy MLS as distributed by MLS GRID. All Rights Reserved.
Bought with Stephannie Threatt • Coldwell Banker Realty
GET MORE INFORMATION




