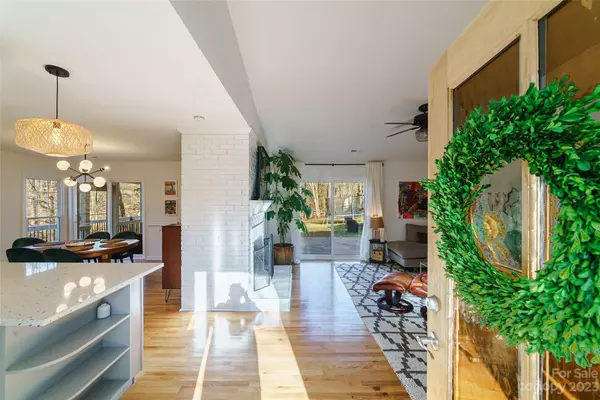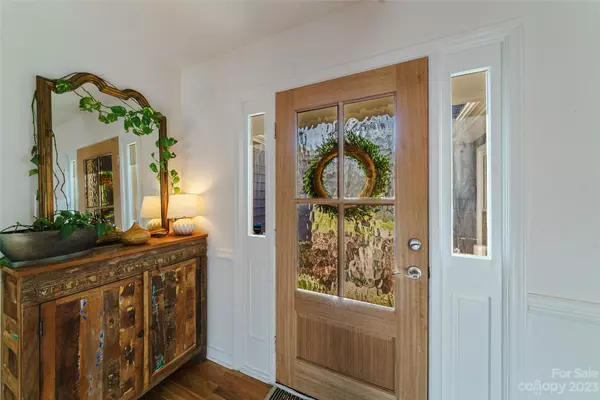For more information regarding the value of a property, please contact us for a free consultation.
313 Longbridge DR Matthews, NC 28105
Want to know what your home might be worth? Contact us for a FREE valuation!

Our team is ready to help you sell your home for the highest possible price ASAP
Key Details
Sold Price $505,000
Property Type Single Family Home
Sub Type Single Family Residence
Listing Status Sold
Purchase Type For Sale
Square Footage 1,529 sqft
Price per Sqft $330
Subdivision Somersby
MLS Listing ID 4102162
Sold Date 02/21/24
Style Ranch
Bedrooms 3
Full Baths 2
Abv Grd Liv Area 1,529
Year Built 1985
Lot Size 0.450 Acres
Acres 0.45
Property Description
Tastefully renovated ranch home in the Somersby neighborhood off of Elizabeth Lane at the end of a cul-de-sac. Open floor plan and natural light. Exposed brick. Vaulted ceilings in the living room. Updated modern kitchen with soft close white cabinets and spacious island. All new appliances. Flex space in between kitchen and garage. Updated bathroom vanities, countertops and tile floors. Two new screened in porches (still under warranty) with adjacent balcony and deck. Large workshop in the backyard. Beautiful view of lush established trees in the Spring, Summer and Fall. Freshly sealed and painted exterior. All brick fireplace in fully working condition. Listing agent is owner.
Location
State NC
County Mecklenburg
Zoning R15
Rooms
Main Level Bedrooms 3
Interior
Interior Features Attic Other, Attic Stairs Fixed, Attic Stairs Pulldown, Built-in Features, Cable Prewire, Kitchen Island, Open Floorplan, Vaulted Ceiling(s), Walk-In Closet(s), Other - See Remarks
Heating Central, Natural Gas
Cooling Ceiling Fan(s), Central Air
Flooring Tile, Wood
Fireplaces Type Living Room, Wood Burning
Fireplace true
Appliance Dishwasher, Disposal, Exhaust Hood, Gas Cooktop, Gas Oven, Gas Water Heater
Exterior
Garage Spaces 2.0
Fence Back Yard
Utilities Available Cable Available, Electricity Connected, Gas
Roof Type Shingle
Parking Type Driveway, Attached Garage
Garage true
Building
Lot Description Cul-De-Sac, Wooded
Foundation Slab
Sewer Public Sewer
Water City
Architectural Style Ranch
Level or Stories One
Structure Type Wood
New Construction false
Schools
Elementary Schools Elizabeth Lane
Middle Schools South Charlotte
High Schools Providence
Others
Senior Community false
Special Listing Condition None
Read Less
© 2024 Listings courtesy of Canopy MLS as distributed by MLS GRID. All Rights Reserved.
Bought with Michele Teague • Stephen Cooley Real Estate
GET MORE INFORMATION




