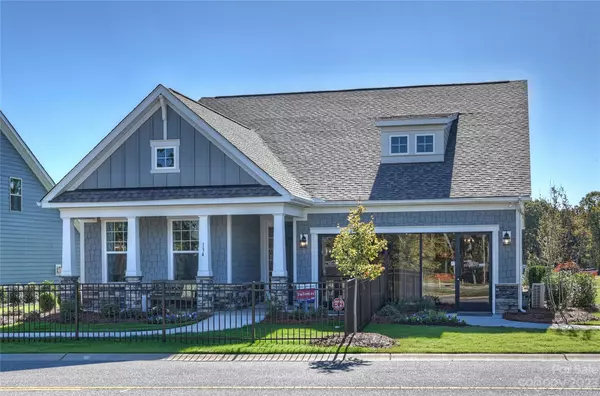For more information regarding the value of a property, please contact us for a free consultation.
134 Dudley DR Fort Mill, SC 29715
Want to know what your home might be worth? Contact us for a FREE valuation!

Our team is ready to help you sell your home for the highest possible price ASAP
Key Details
Sold Price $640,000
Property Type Single Family Home
Sub Type Single Family Residence
Listing Status Sold
Purchase Type For Sale
Square Footage 2,980 sqft
Price per Sqft $214
Subdivision Massey
MLS Listing ID 4070928
Sold Date 02/22/24
Bedrooms 4
Full Baths 3
HOA Fees $41
HOA Y/N 1
Abv Grd Liv Area 2,980
Year Built 2019
Lot Size 0.330 Acres
Acres 0.33
Property Description
Welcome to this stunning Massey home! With great curb appeal & a covered front porch, this property is a true gem. As you step inside, you'll be greeted by decorative wainscoting & crown molding throughout, adding an elegant touch to the open floor plan. The great room features a cozy fireplace, perfect for gatherings & relaxation. The kitchen boasts an elegant design w/ an island, S/S appliances, wall oven, & gas cooktop. Storage is provided by the pantry, & the dining area is illuminated by a chandelier. Owners suite features a tray ceiling & walk-in closet. En-suite bath w/ a dual vanity & tiled walk-in shower. The main level is completed by secondary bedrooms, bath, & laundry room. Upstairs is a family room, along w/ a guest bedroom & full bath. Step outside to the back patio, where you can relax & enjoy outdoor living year-round.
Location
State SC
County York
Zoning RES
Rooms
Main Level Bedrooms 3
Interior
Interior Features Breakfast Bar, Cable Prewire, Kitchen Island, Open Floorplan, Walk-In Closet(s)
Heating Forced Air
Cooling Central Air
Flooring Carpet, Tile, Vinyl
Fireplaces Type Great Room
Fireplace true
Appliance Dishwasher, Disposal, Dryer, Gas Cooktop, Microwave, Refrigerator, Wall Oven, Washer
Exterior
Garage Spaces 2.0
Community Features Clubhouse, Outdoor Pool, Playground, Sidewalks, Street Lights, Walking Trails
Parking Type Driveway, Attached Garage, Garage Door Opener
Garage true
Building
Foundation Slab
Builder Name Taylor Morrison
Sewer Public Sewer
Water City
Level or Stories One and One Half
Structure Type Hardboard Siding,Stone Veneer
New Construction false
Schools
Elementary Schools Dobys Bridge
Middle Schools Forest Creek
High Schools Catawba Ridge
Others
HOA Name Baresael Management Company
Senior Community false
Acceptable Financing Cash, Conventional
Listing Terms Cash, Conventional
Special Listing Condition Subject to Lease
Read Less
© 2024 Listings courtesy of Canopy MLS as distributed by MLS GRID. All Rights Reserved.
Bought with Bala Sure • RE/MAX Executive
GET MORE INFORMATION




