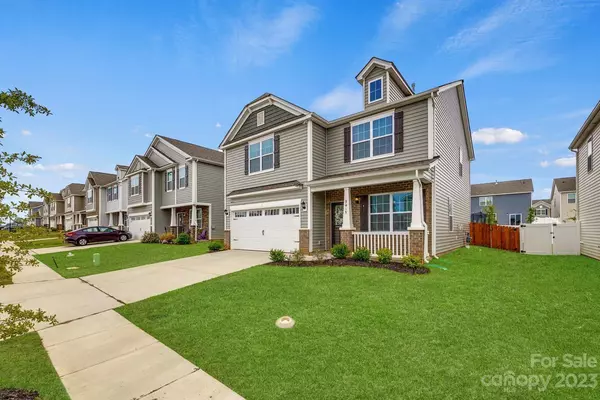For more information regarding the value of a property, please contact us for a free consultation.
9415 Maltese DR Gastonia, NC 28056
Want to know what your home might be worth? Contact us for a FREE valuation!

Our team is ready to help you sell your home for the highest possible price ASAP
Key Details
Sold Price $365,000
Property Type Single Family Home
Sub Type Single Family Residence
Listing Status Sold
Purchase Type For Sale
Square Footage 2,108 sqft
Price per Sqft $173
Subdivision Nolen Farm
MLS Listing ID 4086066
Sold Date 02/23/24
Bedrooms 4
Full Baths 2
Half Baths 1
HOA Fees $73/mo
HOA Y/N 1
Abv Grd Liv Area 2,108
Year Built 2021
Lot Size 6,098 Sqft
Acres 0.14
Property Description
Great Lifestyle Opportunity at a steal! Immaculate 2-story, fenced lot just minutes from Lake Wylie and Belmont! This home features a wonderful flat yard, generous bedroom sizes, 9' ceilings on the first level, and LED Flush mounts adding the perfect blend of lighting throughout the home! The kitchen features beautiful grey cabinetry with stainless appliances and luxury vinyl plank flooring throughout all living areas. You will also enjoy the convenient upstairs laundry and the oversized primary suite with vaulted ceilings, and a large owners walk-in shower. Your full bathrooms each have double vanity and all bedrooms are prewired for a ceiling fan, ready for your added touches! Enjoy your evenings on the patio area, perfect for entertaining guests or grilling out with the family! Community amenities include Jr. Olympic size pool, playground, pickleball court, basketball court, and a clubhouse. This home is better than new and won't last long! Schedule your appointment today!
Location
State NC
County Gaston
Zoning R
Interior
Interior Features Attic Stairs Pulldown, Pantry, Vaulted Ceiling(s), Walk-In Closet(s), Whirlpool
Heating Forced Air, Natural Gas
Cooling Central Air
Flooring Vinyl
Fireplaces Type Family Room, Gas
Fireplace true
Appliance Dishwasher, Disposal, Electric Range, Microwave
Exterior
Garage Spaces 2.0
Fence Back Yard, Fenced
Community Features Clubhouse, Game Court, Outdoor Pool, Playground, Sidewalks, Sport Court, Street Lights, Tennis Court(s), Walking Trails
Utilities Available Cable Available, Fiber Optics, Gas
Waterfront Description None
Roof Type Shingle
Parking Type Driveway, Attached Garage, Garage Door Opener, Garage Faces Front
Garage true
Building
Lot Description Level
Foundation Slab
Builder Name D.R Horton
Sewer Public Sewer
Water City
Level or Stories Two
Structure Type Brick Partial,Vinyl
New Construction false
Schools
Elementary Schools W.A. Bess
Middle Schools Cramerton
High Schools Forestview
Others
HOA Name Henderson Properties
Senior Community false
Restrictions Architectural Review
Special Listing Condition None
Read Less
© 2024 Listings courtesy of Canopy MLS as distributed by MLS GRID. All Rights Reserved.
Bought with Abay Gedey • Premier South
GET MORE INFORMATION




