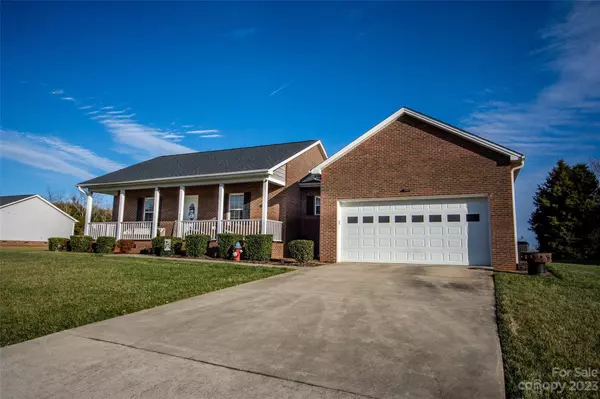For more information regarding the value of a property, please contact us for a free consultation.
222 Sandtrap DR Statesville, NC 28677
Want to know what your home might be worth? Contact us for a FREE valuation!

Our team is ready to help you sell your home for the highest possible price ASAP
Key Details
Sold Price $370,000
Property Type Single Family Home
Sub Type Single Family Residence
Listing Status Sold
Purchase Type For Sale
Square Footage 1,745 sqft
Price per Sqft $212
Subdivision Brittian Hills
MLS Listing ID 4099162
Sold Date 02/26/24
Style Ranch
Bedrooms 3
Full Baths 2
Abv Grd Liv Area 1,745
Year Built 2009
Lot Size 0.600 Acres
Acres 0.6
Lot Dimensions 125x208x125x208
Property Description
Awesome brick home in the Brittain Hills neighborhood! With a wide open floorplan there is plenty of room for big gatherings, and having friends & family over to visit! Living room could stretch out more if desired & open to dining area. Well appointed kitchen that has great cabinets and granite counter tops with walk in pantry! Kitchen island with cabinets & eating bar. Kitchen appliances convey with the home. Primary suite boasts a spacious bedroom, 2 walk in closets, large bath with garden tub & separate shower! Split bedroom floorplan! Beautiful, true wood floors throughout that have been refinished! Brand new rear deck approx. 20x12, covered front porch & 2 car garage! HVAC replaced in 2019, Roof replaced in 2020. Situated just outside of town and convenient access to Statesville Airport & interstates accesses just minutes away. The neighborhood is also located beside Lakewood Golf Club with the lots on the other side of street adjoining golf course. A great place to call home!
Location
State NC
County Iredell
Zoning R20
Rooms
Main Level Bedrooms 3
Interior
Interior Features Breakfast Bar, Garden Tub, Kitchen Island, Open Floorplan, Pantry, Split Bedroom, Walk-In Pantry
Heating Heat Pump
Cooling Heat Pump
Flooring Tile, Wood
Fireplace false
Appliance Dishwasher, Electric Oven, Electric Range, Microwave, Refrigerator
Exterior
Exterior Feature Other - See Remarks
Garage Spaces 2.0
Utilities Available Cable Available
Waterfront Description None
Roof Type Shingle
Parking Type Driveway, Attached Garage
Garage true
Building
Lot Description Cleared, Level
Foundation Crawl Space
Sewer Septic Installed
Water County Water
Architectural Style Ranch
Level or Stories One
Structure Type Brick Full,Vinyl
New Construction false
Schools
Elementary Schools Celeste Henkel
Middle Schools West Iredell
High Schools West Iredell
Others
Senior Community false
Restrictions Subdivision
Acceptable Financing Cash, Conventional, FHA, VA Loan
Horse Property None
Listing Terms Cash, Conventional, FHA, VA Loan
Special Listing Condition None
Read Less
© 2024 Listings courtesy of Canopy MLS as distributed by MLS GRID. All Rights Reserved.
Bought with Michelle Keefe • EXP Realty LLC Ballantyne
GET MORE INFORMATION




