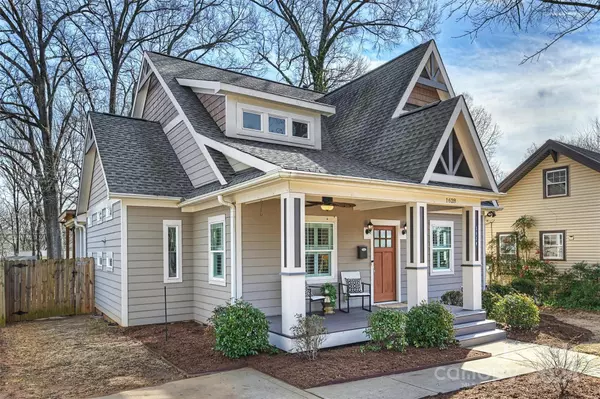For more information regarding the value of a property, please contact us for a free consultation.
1628 Morningside DR Charlotte, NC 28205
Want to know what your home might be worth? Contact us for a FREE valuation!

Our team is ready to help you sell your home for the highest possible price ASAP
Key Details
Sold Price $951,750
Property Type Single Family Home
Sub Type Single Family Residence
Listing Status Sold
Purchase Type For Sale
Square Footage 2,233 sqft
Price per Sqft $426
Subdivision Midwood
MLS Listing ID 4105348
Sold Date 03/06/24
Style Bungalow
Bedrooms 3
Full Baths 2
Half Baths 1
Abv Grd Liv Area 2,233
Year Built 2013
Lot Size 9,147 Sqft
Acres 0.21
Lot Dimensions 50x190x50x190
Property Description
Your Dream Bungalow In Plaza Midwood Does Exist! This 2013-Built Craftsman Gem Boasts An Open Floor Plan With A Luxurious Primary Suite On The Main Level. Enjoy The Grand Two-Story Great Room With A Cozy Gas Fireplace And An Upstairs Loft Perfect For Your Home Office. Featuring Stunning White Oak Hardwood Floors, Granite Countertops, And Top-Of-The-Line Appliances In The Spacious Kitchen. Bathe In Beautifully Tiled Bathrooms With Dual Marble Vanities. Enjoy The Convenience Of A Tankless Water Heater, Ensuring An Endless Hot Water Supply. Step Outside To Your Outdoor Oasis, With A Covered Deck Equipped With Wired Electric Heaters, Promising Year-Round Enjoyment. Your Large Backyard Retreat Awaits, Complete With A New Fence, Illuminated By Fence And Landscape Lighting, A Cozy Fire Pit, And A Convenient Storage Shed. Experience The Ultimate In Walkable Living, With A Plethora Of Plaza Midwood Restaurants, Parks, And Breweries Just Steps Away!
Location
State NC
County Mecklenburg
Zoning J502
Rooms
Main Level Bedrooms 1
Interior
Interior Features Attic Other, Attic Stairs Pulldown, Attic Walk In, Garden Tub, Kitchen Island, Open Floorplan, Pantry, Split Bedroom, Vaulted Ceiling(s), Walk-In Closet(s)
Heating Heat Pump
Cooling Ceiling Fan(s), Central Air
Flooring Carpet, Wood
Fireplaces Type Gas, Great Room
Fireplace true
Appliance Bar Fridge, Dishwasher, Disposal, Exhaust Hood, Gas Oven, Gas Range, Microwave, Refrigerator, Self Cleaning Oven, Tankless Water Heater
Exterior
Fence Fenced
Roof Type Shingle
Parking Type Driveway
Garage false
Building
Lot Description Wooded
Foundation Crawl Space
Sewer Public Sewer
Water City
Architectural Style Bungalow
Level or Stories One and One Half
Structure Type Cedar Shake,Hardboard Siding
New Construction false
Schools
Elementary Schools Shamrock Gardens
Middle Schools Eastway
High Schools Garinger
Others
Senior Community false
Special Listing Condition None
Read Less
© 2024 Listings courtesy of Canopy MLS as distributed by MLS GRID. All Rights Reserved.
Bought with Nicole McAlister • EXP Realty LLC Ballantyne
GET MORE INFORMATION




