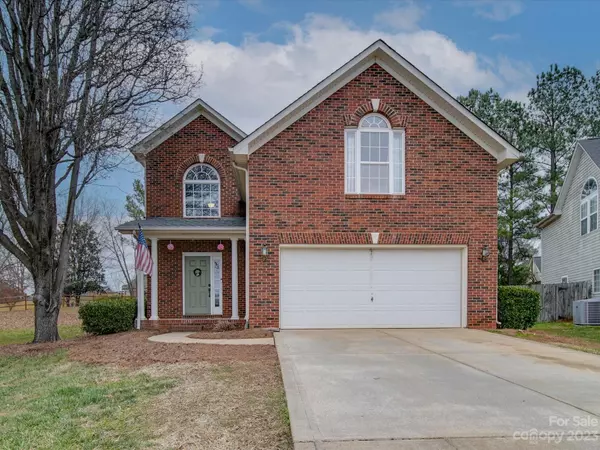For more information regarding the value of a property, please contact us for a free consultation.
4151 Griswell DR NW Concord, NC 28027
Want to know what your home might be worth? Contact us for a FREE valuation!

Our team is ready to help you sell your home for the highest possible price ASAP
Key Details
Sold Price $380,000
Property Type Single Family Home
Sub Type Single Family Residence
Listing Status Sold
Purchase Type For Sale
Square Footage 1,863 sqft
Price per Sqft $203
Subdivision Oak Park
MLS Listing ID 4103341
Sold Date 03/07/24
Bedrooms 4
Full Baths 2
Half Baths 1
HOA Fees $37/ann
HOA Y/N 1
Abv Grd Liv Area 1,863
Year Built 1997
Lot Size 7,405 Sqft
Acres 0.17
Property Description
Experience immaculate living at its finest in this stunning property located in the highly sought after neighborhood of Oak Park. Nestled at the end of a cul-de-sac, this meticulously crafted home offers a perfect blend of modern elegance and timeless charm. Boasting spacious interiors flooded with natural light, the residence features impeccable attention to detail in every corner. From the gourmet kitchen to the expansive primary suite, no expense has been spared in creating a haven of comfort and style. The F.R.O.G would make for a perfect bonus room or a fourth bedroom. Step outside to a private oasis ideal for entertaining or unwinding in tranquility. Conveniently located with easy access to interstate 85 and attractions, this residence epitomizes sophisticated living. Your dream home awaits where luxury meets lifestyle.
Location
State NC
County Cabarrus
Zoning RV
Interior
Interior Features Attic Other, Attic Stairs Pulldown, Breakfast Bar, Garden Tub, Tray Ceiling(s)
Heating Forced Air, Natural Gas
Cooling Ceiling Fan(s), Central Air
Flooring Carpet, Laminate
Fireplaces Type Gas Log, Living Room
Fireplace true
Appliance Dishwasher, Electric Range, Gas Water Heater, Microwave
Exterior
Garage Spaces 2.0
Fence Back Yard
Community Features Outdoor Pool, Playground, Tennis Court(s)
Waterfront Description None
Parking Type Driveway, Attached Garage
Garage true
Building
Lot Description Cul-De-Sac
Foundation Slab
Sewer Public Sewer
Water City
Level or Stories Two
Structure Type Brick Partial,Vinyl
New Construction false
Schools
Elementary Schools Charles E. Boger
Middle Schools Northwest Cabarrus
High Schools Northwest Cabarrus
Others
HOA Name Hawthorne
Senior Community false
Acceptable Financing Cash, Conventional, FHA, VA Loan
Listing Terms Cash, Conventional, FHA, VA Loan
Special Listing Condition None
Read Less
© 2024 Listings courtesy of Canopy MLS as distributed by MLS GRID. All Rights Reserved.
Bought with Anna Weiner • COMPASS
GET MORE INFORMATION




