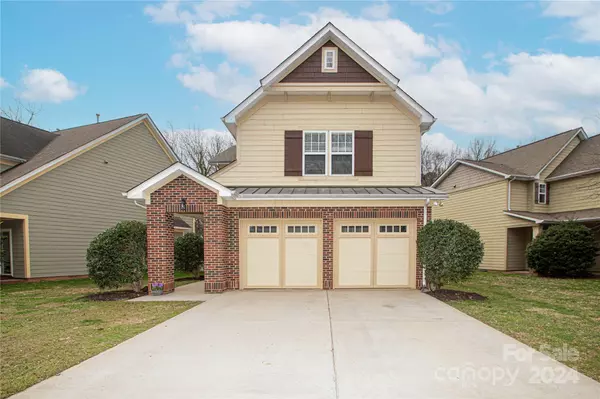For more information regarding the value of a property, please contact us for a free consultation.
3117 Maywood DR Charlotte, NC 28205
Want to know what your home might be worth? Contact us for a FREE valuation!

Our team is ready to help you sell your home for the highest possible price ASAP
Key Details
Sold Price $565,000
Property Type Single Family Home
Sub Type Single Family Residence
Listing Status Sold
Purchase Type For Sale
Square Footage 1,683 sqft
Price per Sqft $335
Subdivision Shamrock
MLS Listing ID 4114296
Sold Date 03/25/24
Style Transitional
Bedrooms 3
Full Baths 2
Half Baths 1
Abv Grd Liv Area 1,683
Year Built 2006
Lot Size 4,356 Sqft
Acres 0.1
Lot Dimensions 30*97*30*30*102
Property Description
Beautifully updated 3 bed 2.5 bath + loft and 2 car garage. Excellent location!! Only 5 minutes from Plaza Midwood and Noda and less than 10 minutes to uptown Charlotte. Easy access to Lynx blue line. Updated white shaker cabinets, granite countertops, and S/S appliances. Walls and trim painted in 2020 and recently touched up before going on the market. Open floor plan great for entertaining! Fully fenced in back yard (2020) with tons of privacy! NEW carpet! Engineered hardwoods on main level. Top of the line dishwasher replaced in 2023. Spacious primary bedroom with tons of privacy, walk-in closet, tray ceilings and en suite bath. Loft is perfect for home office or additional den. Whole house water filtration system is included. Enjoy city living with wonderful restaurants, breweries and shopping nearby. Short distance to parks and greenways! Rental potential! No HOA! House is move in ready!!
Location
State NC
County Mecklenburg
Zoning R17MF
Interior
Interior Features Attic Stairs Pulldown, Breakfast Bar, Cable Prewire, Entrance Foyer, Open Floorplan, Pantry, Tray Ceiling(s), Walk-In Closet(s)
Heating Central
Cooling Central Air
Flooring Carpet, Hardwood, Vinyl
Fireplaces Type Gas, Gas Log, Living Room
Fireplace true
Appliance Dishwasher, Filtration System, Gas Oven, Gas Range, Gas Water Heater, Microwave, Plumbed For Ice Maker
Exterior
Garage Spaces 2.0
Fence Back Yard, Fenced, Wood
Utilities Available Cable Available, Electricity Connected, Gas, Underground Power Lines
Roof Type Shingle
Parking Type Driveway, Attached Garage, On Street
Garage true
Building
Lot Description Level
Foundation Slab
Sewer Public Sewer
Water Public
Architectural Style Transitional
Level or Stories Two
Structure Type Fiber Cement
New Construction false
Schools
Elementary Schools Shamrock Gardens
Middle Schools Eastway
High Schools Garinger
Others
Senior Community false
Acceptable Financing Cash, Conventional, FHA, VA Loan
Listing Terms Cash, Conventional, FHA, VA Loan
Special Listing Condition None
Read Less
© 2024 Listings courtesy of Canopy MLS as distributed by MLS GRID. All Rights Reserved.
Bought with Janell Snevel • Premier Sotheby's International Realty
GET MORE INFORMATION




