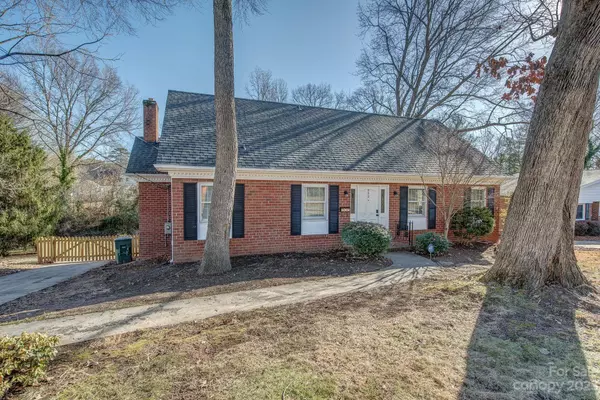For more information regarding the value of a property, please contact us for a free consultation.
932 Nottingham DR Gastonia, NC 28054
Want to know what your home might be worth? Contact us for a FREE valuation!

Our team is ready to help you sell your home for the highest possible price ASAP
Key Details
Sold Price $305,000
Property Type Single Family Home
Sub Type Single Family Residence
Listing Status Sold
Purchase Type For Sale
Square Footage 1,919 sqft
Price per Sqft $158
Subdivision Sherwood Forest
MLS Listing ID 4095414
Sold Date 03/28/24
Style Traditional
Bedrooms 3
Full Baths 2
Abv Grd Liv Area 1,919
Year Built 1967
Lot Size 0.340 Acres
Acres 0.34
Property Description
REDUCED 10K and 5000.00 seller paid clsoing costs for a buyer with an accepted offer! Step into comfort with this full brick residence that offers classic charm! Nestled in a serene neighborhood, this home boasts a spacious primary bedroom located on the main floor, providing easy access and a retreat-like atmosphere. Beautiful hardwood floors grace almost the entire lower level, adding a touch of class and timeless appeal. Entertain in style in the formal living and dining rooms, ideal for hosting gatherings and creating lasting memories with family and friends. Unwind and create cherished moments in the cozy den featuring a fireplace, providing a perfect setting for relaxation and comfort on chilly evenings.
Enjoy the fresh air and sunshine on the brand-new deck, perfect for outdoor dining or simply basking in the privacy of your fenced back yard.
Location
State NC
County Gaston
Zoning R12
Rooms
Main Level Bedrooms 1
Interior
Interior Features Attic Other, Built-in Features, Pantry, Walk-In Closet(s)
Heating Central, Natural Gas
Cooling Central Air, Electric
Flooring Carpet, Hardwood, Tile, Wood
Fireplaces Type Den
Fireplace true
Appliance Dishwasher, Electric Oven, Electric Range, Gas Water Heater, Microwave, Plumbed For Ice Maker, Refrigerator
Exterior
Fence Back Yard
Utilities Available Electricity Connected, Gas
Roof Type Shingle
Parking Type Driveway
Garage false
Building
Lot Description Level, Sloped
Foundation Crawl Space
Sewer Public Sewer
Water City
Architectural Style Traditional
Level or Stories One and One Half
Structure Type Brick Full
New Construction false
Schools
Elementary Schools Sherwood
Middle Schools Grier
High Schools Ashbrook
Others
Senior Community false
Restrictions No Representation
Acceptable Financing Cash, Conventional, FHA, VA Loan
Listing Terms Cash, Conventional, FHA, VA Loan
Special Listing Condition None
Read Less
© 2024 Listings courtesy of Canopy MLS as distributed by MLS GRID. All Rights Reserved.
Bought with Kelley Shelley • Keller Williams South Park
GET MORE INFORMATION




