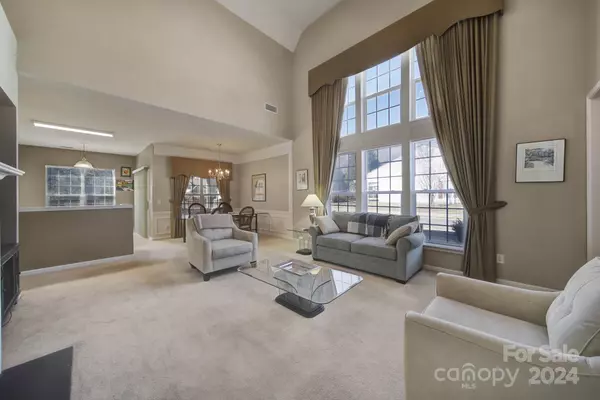For more information regarding the value of a property, please contact us for a free consultation.
9528 Kestral Ridge DR Charlotte, NC 28269
Want to know what your home might be worth? Contact us for a FREE valuation!

Our team is ready to help you sell your home for the highest possible price ASAP
Key Details
Sold Price $404,000
Property Type Single Family Home
Sub Type Single Family Residence
Listing Status Sold
Purchase Type For Sale
Square Footage 1,833 sqft
Price per Sqft $220
Subdivision Highland Creek
MLS Listing ID 4107480
Sold Date 03/28/24
Bedrooms 3
Full Baths 3
HOA Fees $128/qua
HOA Y/N 1
Abv Grd Liv Area 1,833
Year Built 2001
Lot Size 6,534 Sqft
Acres 0.15
Property Description
Highly desired Highland Creek neighborhood featuring a 3 bedroom 3 bath home with an open floorplan. Enter the home to a 2 story great room and fireplace, leading to dining space and kitchen. The main floor has the primary suite with an additional bedroom and full bath. Upstairs is complete with another full bedroom/ bonus space with a full bathroom! Enjoy the outdoors on the screen porch or wood deck. The community has something for all with the amenities that include 3 pools, multiple playgrounds, fishing ponds, tennis courts, golf course, fitness center, clubhouse, disc golf, and more! An added bonus of lawn maintenance being included in the HOA fee. Centrally located close to highways, dining, airport, shopping and entertainment. A Must see!
Location
State NC
County Mecklenburg
Zoning R9PUD
Rooms
Main Level Bedrooms 2
Interior
Interior Features Cathedral Ceiling(s), Split Bedroom, Vaulted Ceiling(s), Walk-In Closet(s)
Heating Natural Gas
Cooling Central Air
Flooring Carpet, Tile, Hardwood, Vinyl
Fireplaces Type Great Room
Fireplace true
Appliance Dishwasher, Electric Oven, Electric Range, Microwave, Self Cleaning Oven, Washer/Dryer
Exterior
Garage Spaces 2.0
Community Features Clubhouse, Fitness Center, Golf, Outdoor Pool, Picnic Area, Playground, Pond, Recreation Area, Sidewalks, Street Lights, Tennis Court(s), Walking Trails
Utilities Available Gas
Parking Type Driveway, Attached Garage, Garage Door Opener, Garage Faces Front
Garage true
Building
Lot Description Corner Lot
Foundation Slab
Sewer Public Sewer
Water City
Level or Stories One and One Half
Structure Type Brick Partial,Hardboard Siding
New Construction false
Schools
Elementary Schools Highland Creek
Middle Schools Ridge Road
High Schools Mallard Creek
Others
Senior Community false
Acceptable Financing Cash, Conventional, FHA, VA Loan
Listing Terms Cash, Conventional, FHA, VA Loan
Special Listing Condition None
Read Less
© 2024 Listings courtesy of Canopy MLS as distributed by MLS GRID. All Rights Reserved.
Bought with G. Patrick Griffin • Steel Skin Realty
GET MORE INFORMATION




