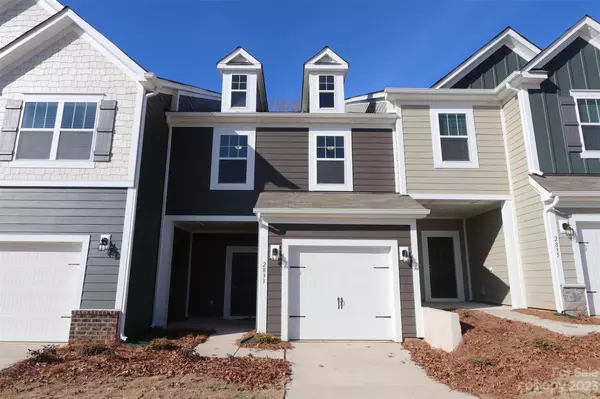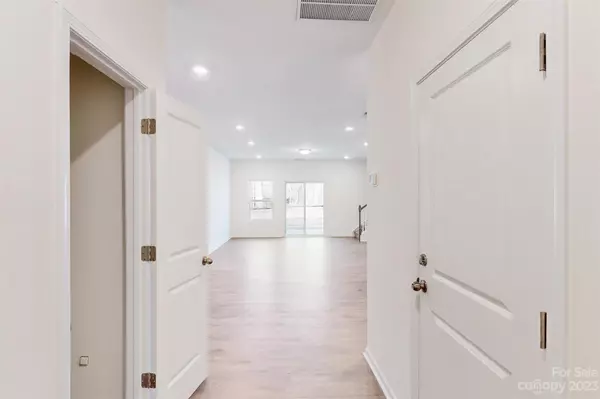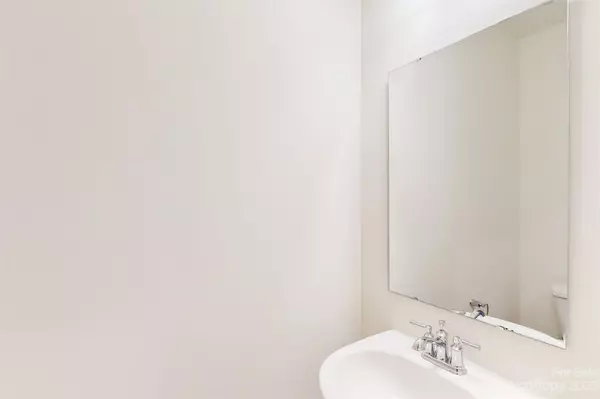For more information regarding the value of a property, please contact us for a free consultation.
2833 Aubrey ST Monroe, NC 28110
Want to know what your home might be worth? Contact us for a FREE valuation!

Our team is ready to help you sell your home for the highest possible price ASAP
Key Details
Sold Price $322,340
Property Type Townhouse
Sub Type Townhouse
Listing Status Sold
Purchase Type For Sale
Square Footage 1,601 sqft
Price per Sqft $201
Subdivision Kellerton Place
MLS Listing ID 4104743
Sold Date 03/27/24
Bedrooms 3
Full Baths 2
Half Baths 1
Construction Status Completed
HOA Fees $185/mo
HOA Y/N 1
Abv Grd Liv Area 1,601
Year Built 2024
Lot Size 2,090 Sqft
Acres 0.048
Property Description
Welcome to the Wylie! Upon entry, the foyer exudes a welcoming ambiance. Beyond the chic powder room lies the heart of the residence – a gourmet kitchen that transcends expectations. Abundant counter space and a central island create a culinary haven for both passionate cooks & avid entertainers. The dining area seamlessly blends style and functionality, setting the scene for unforgettable gatherings, while the cozy family room invites relaxation. The allure doesn't end indoors; step outside to your private back patio, an oasis designed for al fresco dining or morning coffees. As you ascend to the second floor, discover the thoughtful layout of all 3 bedrooms, a full hall bath, and the strategically placed 2nd-floor laundry. The owner’s suite at the back of the residence stands as a personal sanctuary, featuring a tray ceiling, a generously sized walk-in closet, and a spa-like bathroom adorned with a tiled shower and a double vanity boasting quartz tops.
Location
State NC
County Union
Zoning RES
Interior
Interior Features Kitchen Island, Open Floorplan, Pantry, Tray Ceiling(s), Walk-In Closet(s)
Heating Forced Air, Natural Gas
Cooling Central Air, Electric
Flooring Carpet, Laminate, Vinyl
Fireplace false
Appliance Convection Oven, Dishwasher, Disposal, Gas Range, Microwave, Plumbed For Ice Maker
Exterior
Garage Spaces 1.0
Community Features Cabana, Outdoor Pool, Playground, Sidewalks, Street Lights
Utilities Available Cable Available, Gas
Roof Type Fiberglass
Parking Type Attached Garage, Garage Door Opener, Garage Faces Front
Garage true
Building
Foundation Slab
Builder Name M/I Homes
Sewer Public Sewer
Water City
Level or Stories Two
Structure Type Fiber Cement
New Construction true
Construction Status Completed
Schools
Elementary Schools Unspecified
Middle Schools Unspecified
High Schools Unspecified
Others
HOA Name Kuester
Senior Community false
Acceptable Financing Cash, Conventional, FHA, VA Loan
Listing Terms Cash, Conventional, FHA, VA Loan
Special Listing Condition None
Read Less
© 2024 Listings courtesy of Canopy MLS as distributed by MLS GRID. All Rights Reserved.
Bought with Ramana Sunkam • NorthGroup Real Estate LLC
GET MORE INFORMATION




