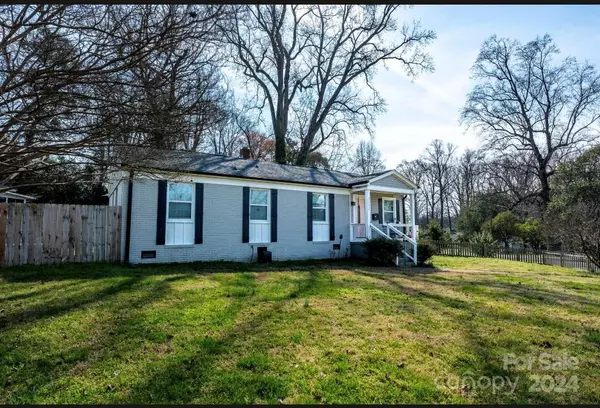For more information regarding the value of a property, please contact us for a free consultation.
3352 Eastwood DR Charlotte, NC 28205
Want to know what your home might be worth? Contact us for a FREE valuation!

Our team is ready to help you sell your home for the highest possible price ASAP
Key Details
Sold Price $450,000
Property Type Single Family Home
Sub Type Single Family Residence
Listing Status Sold
Purchase Type For Sale
Square Footage 1,158 sqft
Price per Sqft $388
Subdivision Country Club Heights
MLS Listing ID 4112435
Sold Date 04/01/24
Style Cottage
Bedrooms 2
Full Baths 2
Abv Grd Liv Area 1,158
Year Built 1952
Lot Size 0.330 Acres
Acres 0.33
Property Description
Inspired Cottage Refreshed & Renewed with pretty all-new interior. Clever open-plan with dual dining areas offers flexible options. This home was made for entertaining with cooking kitchen island, quality SS appliances and large newly wooded deck off the kitchen/dining area. Master suite is beautiful! You'll love the floating glass double vanity and spacious tile shower. Large laundry/pantry/storage area conveniently enters from the driveway. Brand new fenced front & back yard perfect for pets. Not to mention the awesome tub tank pool! Terrific Charlotte location in nice, well-kept neighborhood on large corner lot where home sits up on the best corner in the neighborhood. 15 minute walk to downtown NODA & 20-25 minute walk to Plaza Midwood with plenty of restaurants and bars.
Location
State NC
County Mecklenburg
Zoning R4
Rooms
Main Level Bedrooms 2
Interior
Interior Features Attic Finished, Attic Stairs Pulldown
Heating Forced Air
Cooling Ceiling Fan(s)
Flooring Laminate
Fireplaces Type Fire Pit
Appliance Convection Oven, Dishwasher, Disposal, Electric Oven, Exhaust Fan, Microwave, Refrigerator
Exterior
Exterior Feature Fire Pit, Above Ground Pool
Fence Back Yard, Fenced, Full, Privacy, Wood
Community Features Sidewalks
Roof Type Shingle
Parking Type Driveway
Garage false
Building
Lot Description Corner Lot
Foundation Crawl Space
Sewer Public Sewer
Water City
Architectural Style Cottage
Level or Stories One
Structure Type Brick Full
New Construction false
Schools
Elementary Schools Shamrock Gardens
Middle Schools Eastway
High Schools Garinger
Others
Senior Community false
Acceptable Financing Cash, Conventional, FHA, VA Loan
Listing Terms Cash, Conventional, FHA, VA Loan
Special Listing Condition None
Read Less
© 2024 Listings courtesy of Canopy MLS as distributed by MLS GRID. All Rights Reserved.
Bought with Leize Watkins • Helen Adams Realty
GET MORE INFORMATION




