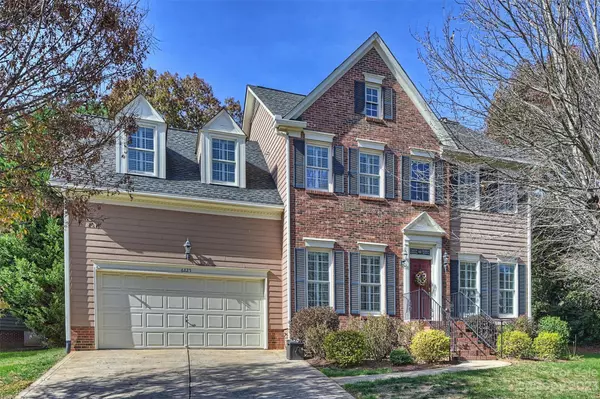For more information regarding the value of a property, please contact us for a free consultation.
6825 Fairway Point DR Charlotte, NC 28269
Want to know what your home might be worth? Contact us for a FREE valuation!

Our team is ready to help you sell your home for the highest possible price ASAP
Key Details
Sold Price $440,000
Property Type Single Family Home
Sub Type Single Family Residence
Listing Status Sold
Purchase Type For Sale
Square Footage 2,290 sqft
Price per Sqft $192
Subdivision Highland Creek
MLS Listing ID 4094022
Sold Date 04/04/24
Style Traditional
Bedrooms 4
Full Baths 2
Half Baths 1
Construction Status Completed
HOA Fees $60/qua
HOA Y/N 1
Abv Grd Liv Area 2,290
Year Built 1993
Lot Size 10,890 Sqft
Acres 0.25
Lot Dimensions 73x34x7x36x49x48x32x136
Property Description
*** Due to no fault of the sellers - back on the market. First time home buyer got cold feet, and had inspections completed. Have report to forward. Please reach out with any questions.
Immaculate home in highly desirable Highland Creek! This gorgeous four bedroom home is move in ready. Enter
into the bright two story foyer, formal dining room, and continue to the kitchen with stainless steel appliances, white cabinetry, large island and breakfast area. Kitchen opens to the family room with fireplace, giving the space a nice flow for entertaining. Upstairs features 3 bedrooms, 2 full baths, a large bonus /4th bedroom, and laundry. The large primary has an updated ensuite bath and vaulted ceiling. The primary bath features dual vanities, shower, separate garden tub and a large walk in closet. Large back deck overlooks the spacious backyard. Two car attached garage. Come see all the amenities that Highland Creek has to offer!!
Location
State NC
County Mecklenburg
Zoning R9PUD
Interior
Interior Features Attic Stairs Pulldown, Garden Tub, Pantry, Vaulted Ceiling(s), Walk-In Closet(s)
Heating Heat Pump
Cooling Central Air
Flooring Carpet, Vinyl, Wood
Fireplaces Type Family Room, Gas Log
Fireplace true
Appliance Dishwasher, Disposal, Electric Cooktop, Electric Oven, Electric Range, Exhaust Fan
Exterior
Garage Spaces 2.0
Community Features Clubhouse, Fitness Center, Golf, Outdoor Pool, Playground, Pond, Recreation Area, Sidewalks
Utilities Available Cable Available
Roof Type Composition
Parking Type Attached Garage
Garage true
Building
Foundation Crawl Space
Sewer Public Sewer
Water City
Architectural Style Traditional
Level or Stories Two
Structure Type Brick Partial,Hardboard Siding
New Construction false
Construction Status Completed
Schools
Elementary Schools Highland Creek
Middle Schools Ridge Road
High Schools Mallard Creek
Others
HOA Name Hawthorne Management
Senior Community false
Acceptable Financing Cash, Conventional, FHA, VA Loan
Listing Terms Cash, Conventional, FHA, VA Loan
Special Listing Condition None
Read Less
© 2024 Listings courtesy of Canopy MLS as distributed by MLS GRID. All Rights Reserved.
Bought with Katie Schulman • Cottingham Chalk
GET MORE INFORMATION




